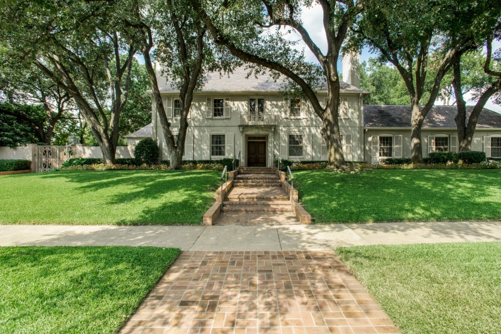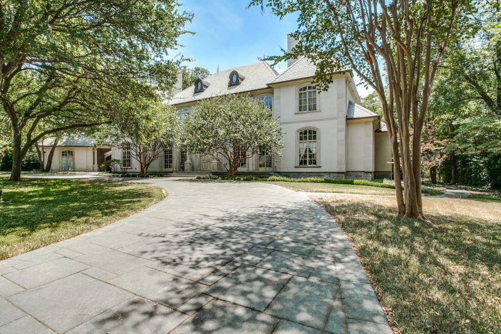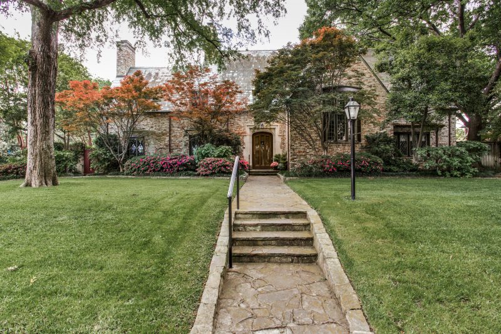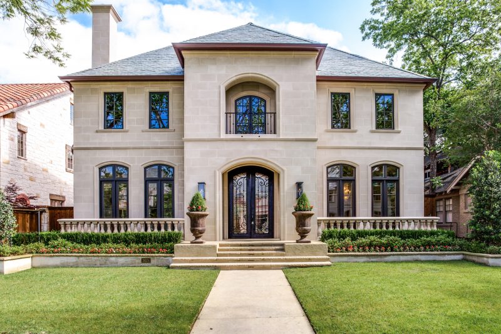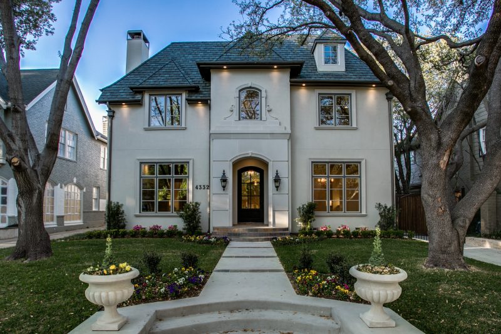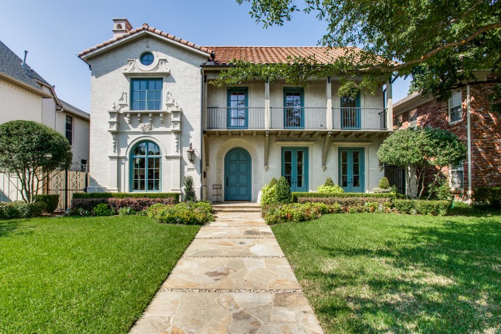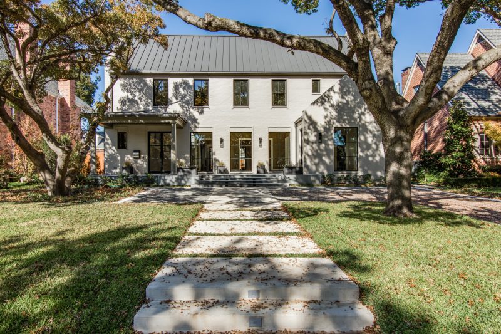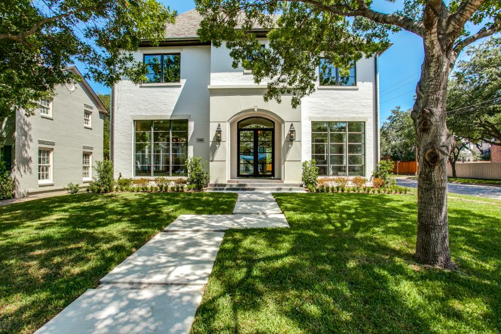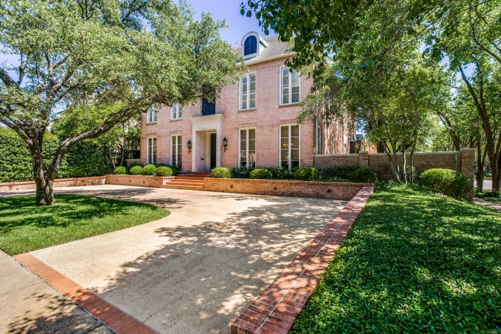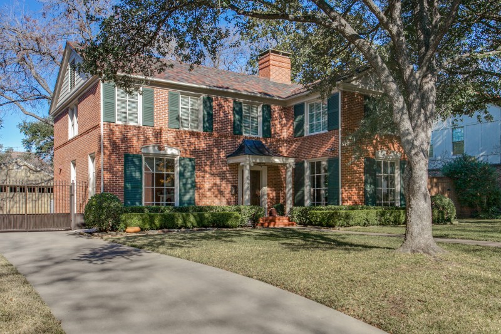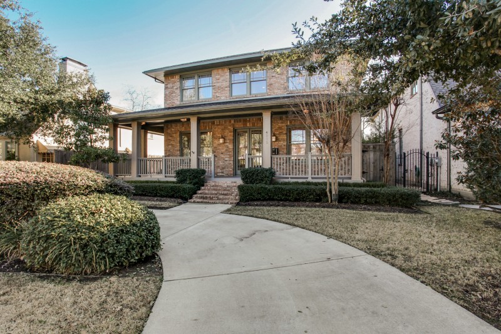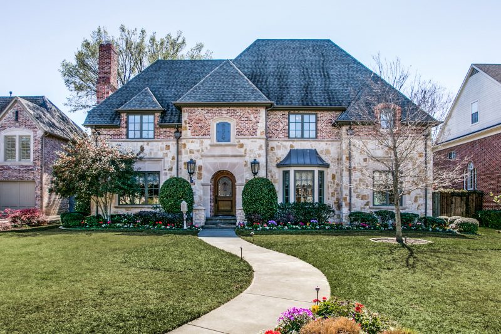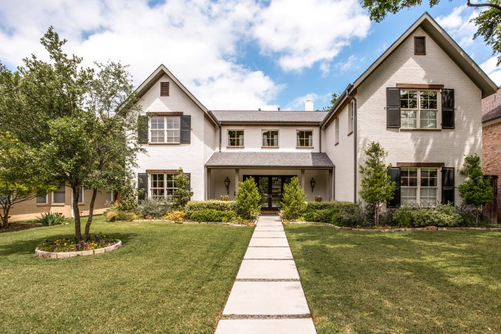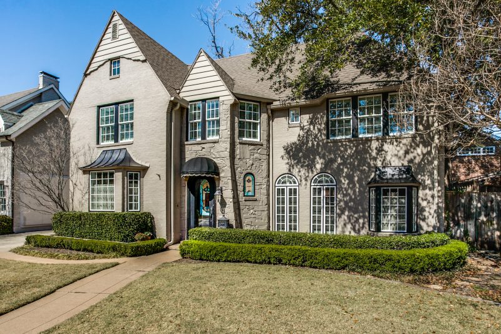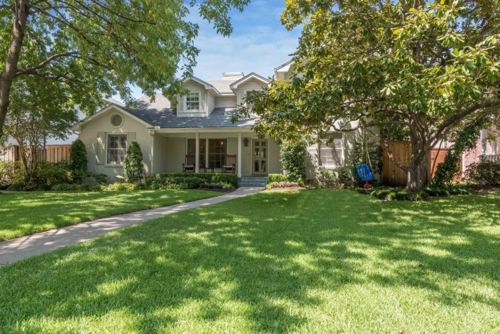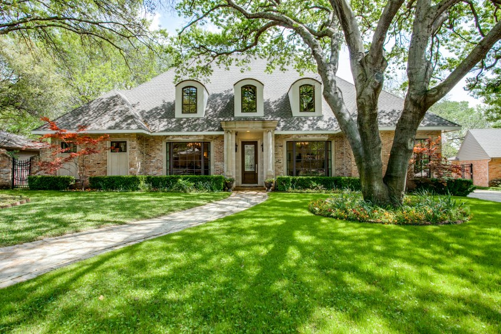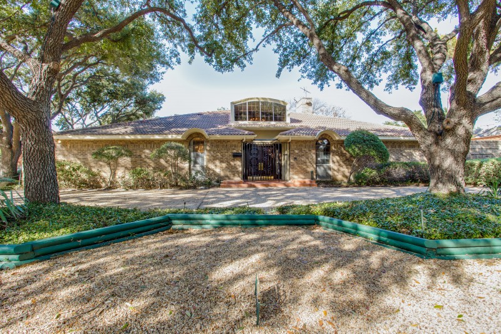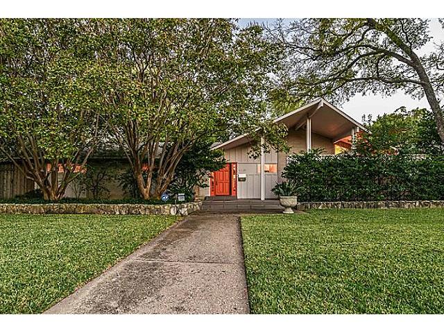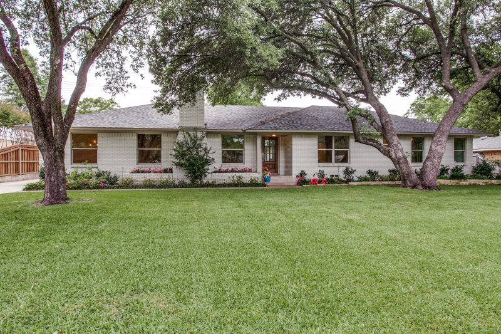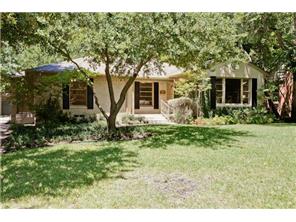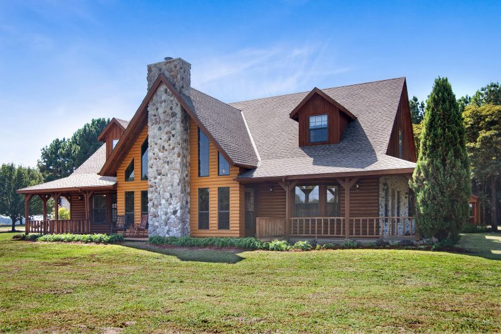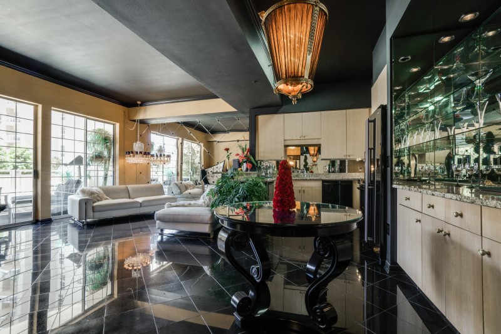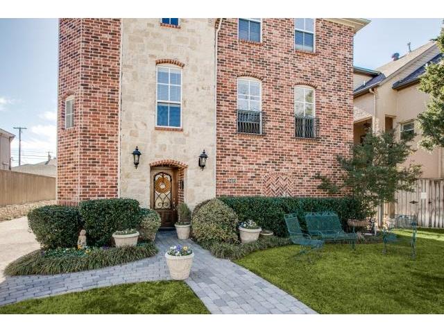Spectacular Old Highland Park Clean Lined Mediterranean Masterpiece
New construction by renowned builder Avida Custom Homes and situated in prestigious Highland Park on ultra-exclusive Beverly Drive within walking distance of Dallas Country Club, 3608 Beverly Drive, with its grand circular drive, is a spectacular clean lined Mediterranean masterpiece nestled on a gorgeous 80’ x 195’ lot with fabulous drive-up appeal and has also been beautifully staged by Kristy K. Smith Antiques & Interiors. Featuring a barrel clay tile roof and stucco plaster over block exterior, the stunning residence showcases a finish-out of the highest quality. The interior is lavishly appointed with the finest of inlaid French limestone and marble, 6″-wide walnut hardwoods, Kolbe clad wood and custom steel windows, ornamental ironwork, detailed beamed ceilings that speak of a bygone era of artisans, voluminous 12-foot ceilings, expansive rooms, sculpted archways, imported antique French limestone fireplace mantels, exquisite stonework and spectacular hand forged chandeliers contribute to the grandeur of this magnificent home. The distinctive design and artisan-crafted details embodied within the home blend seamlessly to create rich ambiance full of warmth and character. An artistic masterpiece with a flawless floor plan, the home offers equally comfortable spaces for intimate living and for large scale gathering and entertaining as well. Exquisite Italian architecture draws you in immediately to this approximately 9,279 square feet estate, which is comprised of six luxurious ensuite bedrooms, 7.1 baths, four gathering areas, two dining areas, four interior fireplaces, two wet bars, a covered terrace with outdoor fireplace, gorgeous landscaped grounds, and a three-car attached garage.
Through the oversized double wrought iron and glass doors, the dramatic entrance hall gleans with voluminous 12-foot ceilings with graceful coves and a fabulous hand forged Italian iron hanging lantern, imported French antique limestone floors, and a curving staircase, with gorgeous wrought iron balusters, leading upstairs to the second level. Graceful sculpted archways allow entry to the formal rooms and also lead to the rear of the home. Both marked by stunning imported antique French limestone fireplace mantels with Trumeaux, handsome wide-plank walnut hardwoods and gorgeous triple Kolbe clad wood French doors opening to front covered verandas, the spacious living room showcases a detailed wood plank, cross-beamed ceiling with a hand forged iron chandelier, and the exquisite dining room is graced with a gorgeous Italian wood-and-iron chandelier and flows through a distinctive marble-trimmed butler’s pantry, with a paneled Wolf warming drawer, to the kitchen. Marked by columns and featuring a vaulted, wood beamed ceiling, an elegant gallery leads to the kitchen and to the great room. Imported French antique limestone floors the space and triple French doors open to the backyard.
Accented by wide-plank walnut hardwoods, the enormous professional chef’s marble kitchen boasts custom Downsview cabinetry, state-of-the-art appliances, including a La Cornue 60” dual gas range, two Asko dishwashers, a Wolf steam oven and microwave drawer, and a 30” SubZero refrigerator and freezer, an immense island with breakfast bar, walk-in pantry, dual hand forged iron chandeliers, and an oversized morning room with abundant built-ins. Showcasing a cross-beamed ceiling, the adjacent oversized great room features a limestone-surrounded fireplace and light-filled double custom steel Palladian French doors open to the terrace. Serving the area is an expansive marble wet bar, which is replete with antique mirrored accents, a bar sink, SubZero tall integrated wine storage and SubZero paneled under counter refrigerator, a bar serving area, and a wine room. French doors allow entrance to a paneled library, which reflects its purpose with built-in bookcases with storage and a hidden closet, and handsome hardwoods floor the room. Perfect for out of town guests, a nearby spacious guest suite is appointed with gleaming hardwoods, a large walk-in closet and an elegant marble bath. A gorgeous marble and limestone powder room, mud nook and a large elevator ready storage closet round out the first floor.
Second level of living is equally impressive. Walnut hardwood floors continue into a spacious upstairs den, which is equipped with a marble-topped wet bar including a stainless steel bar sink and a SubZero paneled refrigerator. A groin-vaulted entry, with its iron hanging lantern, allows entrance to the luxurious, oversized master suite, which boasts a graceful coved pop-up ceiling with a gorgeous oversized two-tier aged iron-and-brass chandelier, antique limestone-surrounded fireplace, handsome hardwoods and gorgeous His and Hers baths. The Hers bath showcases fabulous marble and mosaic detailing, a large vanity, soaking tub, separate double shower, and a room size walk-in closet with a vanity desk. The His bath is appointed with quartz and limestone finishes, a large vanity, separate double shower and a huge walk-in closet. Four additional second floor bedrooms range in size and style, two with double French doors opening to iron-grilled Juliet balconies, and all with large walk-in closets and exquisite marble and limestone baths. Fully equipped, a marble utility room houses abundant built-ins, a storage closet and provides room for a full-size washer and dryer.
Outside, the backyard grounds set the tone for a sophisticated atmosphere for entertaining. An exceptional outdoor entertaining area features a covered groin-vaulted terrace, with dual hand forged iron chandeliers, limestone floors, and an outdoor tile-surrounded fireplace, gorgeous landscaped backyard grounds with Zoysia grass, and a three-car attached garage. An exquisite manicured garden completes this spectacular residence. This easy living, yet classically elegant estate, achieves a harmonious balance of extravagance and restraint, an impeccable combination of form and function and the classic style associated with architecture as art.

