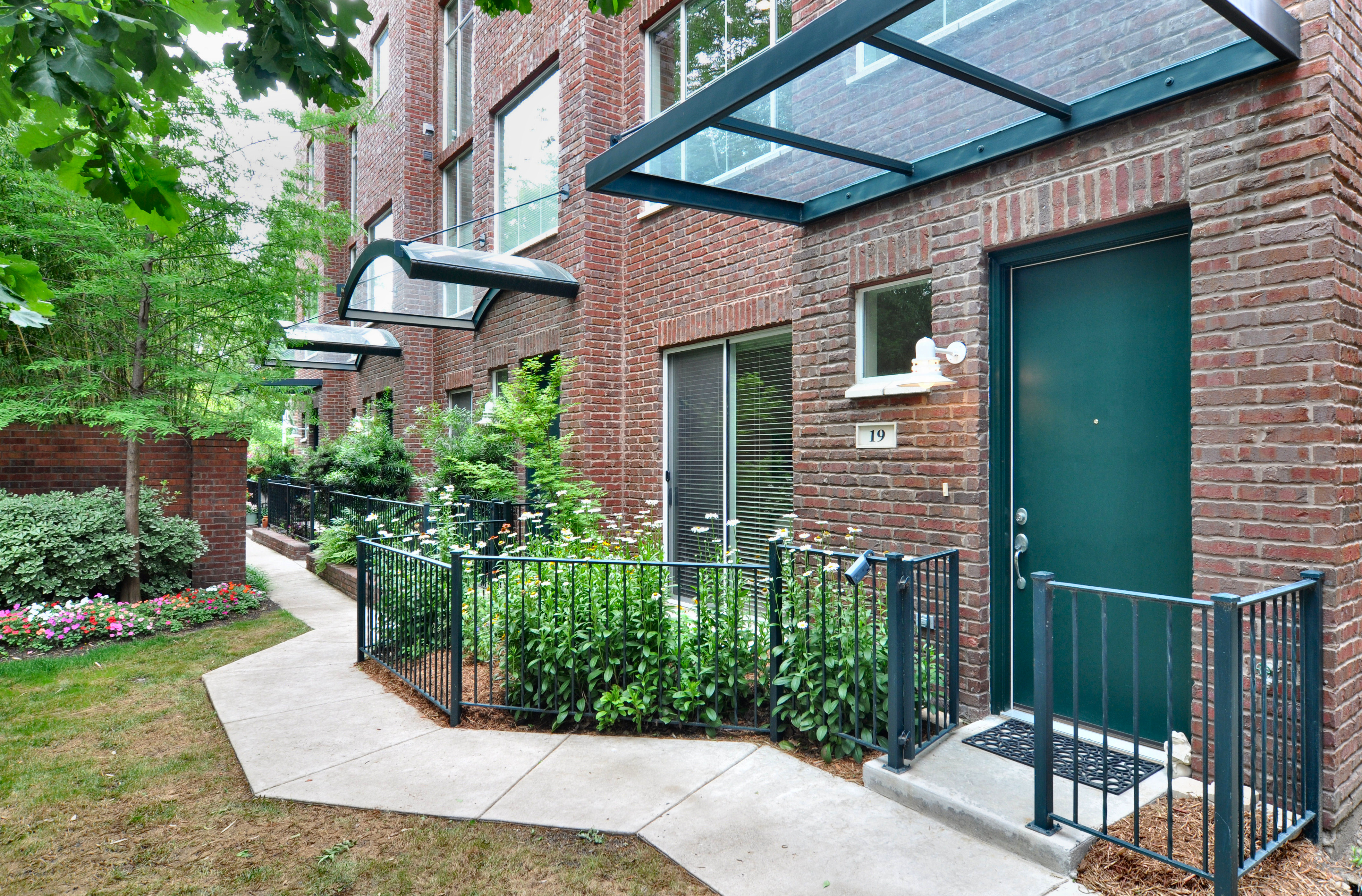Sophisticated Perry Heights Three-Story Urban Oasis Town Home in Uptown
Sophisticated and sleek, this fabulous three-story Uptown urban oasis town home is situated in Perry Heights with a gated entrance and wonderful drive-up appeal. Enter the contemporary residence into an inviting entry, noting the gleaming hardwood floors and fabulous iron-grilled staircase that leads upstairs to the second and third levels. The entry flows to both a first floor bedroom and to the attached two-car garage, which was newly painted. Generous-sized, the bedroom features sliding glass doors opening to a lovely front patio and an elegant full bath with limestone counters, ceramic tile floors and a large walk-in closet.
The second level reveals an oversized living room/dining room combination with floor-to-ceiling windows, gleaming hardwood floors and also flows into a gourmet kitchen and covered balcony, all providing for a great atmosphere for entertaining. The well-equipped gourmet kitchen showcases maple cabinetry, granite counters with a tumbled marble backsplash, premier stainless steel appliances, a large island with breakfast bar and a pantry closet. A powder room completes the second floor.
The third level of living is equally impressive. The spacious master suite showcases handsome hardwood floors and light-filled sliding glass doors opening to an iron-grilled balcony. The spa-like master bath is replete with limestone counters, ceramic tile floors, a shimmering tub, separate shower and a large walk-in closet. Down the hall is an additional bedroom, which is appointed with floor-to-ceiling windows, a large closet and an adjacent full limestone bath. Nearby, a utility closet boasts maple cabinetry, ceramic tile floors and room for a full-size washer and dryer. Outside, there is a verdant landscaped treed courtyard, which is a rare feature and perfect for relaxation. Additional amenities include: recessed and decorative lighting and ceramic tile floors.




