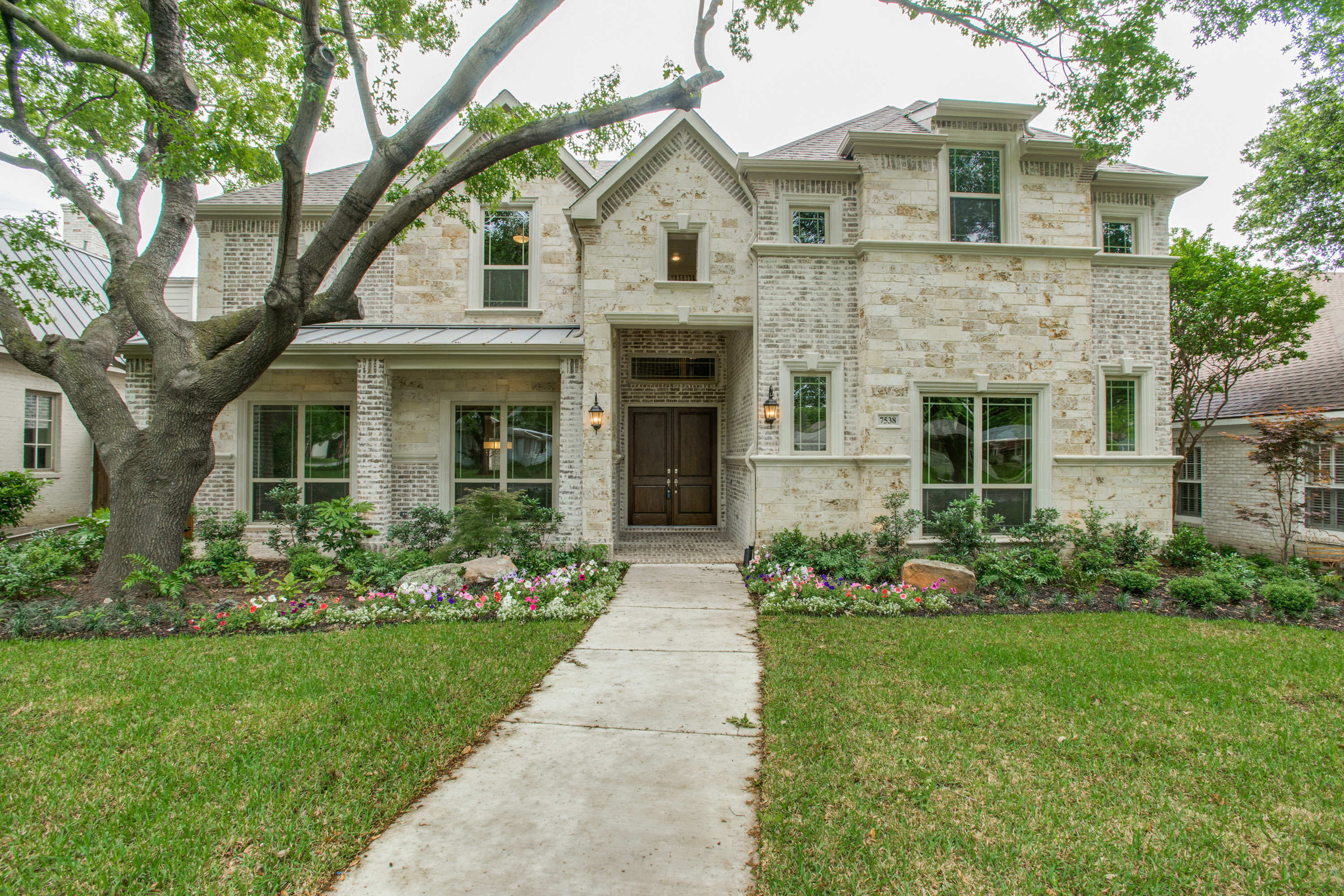Fabulous Caruth Hills Clean Lined Traditional New Construction with a Soft Contemporary Feel
Built in 2015 by First Texas Homes and situated in the Park Cities Vicinity of Caruth Hills, 7538 Colgate Avenue is fabulous traditional new construction with a soft contemporary feel nestled on a beautiful 65’ x 160’ treed lot just minutes from NorthPark, Preston Center and Snider Plaza. Details include clean lines, 10-foot ceilings, gleaming wide plank hardwoods, deep molding, and gorgeous quartz and marble accents throughout. The sophisticated two-story residence with a brick and stone exterior offers approximately 5,632 square feet, five bedrooms, 4½ baths, five entertaining areas, two dining areas, a fireplace, wet bar, covered veranda with an outdoor fireplace and kitchen facilities, and a two-car garage.
Enter through oversized double doors to a dramatic two-story entry, which gleans with deep molding, wide plank hardwoods and a curving staircase with gorgeous wrought iron-and-wood balustrades leading upstairs to the second level. A balcony also looks down to the first floor. Providing great entertaining flow, the entry also flows to the formal dining room and to the rear of the home, where handsome hardwoods continue. An arched entry with column marks entrance to the oversized dining room, which is graced by a double pop-up ceiling with deep molding, light-filled windows providing views of the front landscaped grounds, and also conveniently flows through a butler’s pantry to the kitchen. Showcasing London Grey quartz counters, the spacious chef’s island kitchen boasts premier stainless appliances, a breakfast bar, large walk-in pantry and is also open to a large breakfast area and the great room. Capped by a vaulted, two-story ceiling, the oversized great room is framed by a fireplace and also features light-filled windows overlooking the covered veranda. French doors also open to the outdoors.
French doors allow entrance to a richly paneled study, which is crowned by a double pop-up ceiling and is also accented by wainscoting, love seating and built-in bookcases. Handsome hardwoods also floor the room and a large walk-in closet provides storage. The study may also be used as a sixth bedroom. Adjacent, an elegant full quartz bath serves the area, and a quartz-topped utility room is fully equipped. Luxurious and private, the oversized downstairs master suite is capped by an illuminated double pop-up ceiling with deep molding and windows providing an abundance of light overlook the front landscaped grounds. The gorgeous quartz-and-marble bath is appointed with His and Hers vanities, a jetted tub, separate double shower and His and Hers huge walk-in closets.
Second level of living is equally impressive. Ascending the staircase, first stop is an oversized den, which features wide plank hardwoods and wrought iron-and-wood balusters look down to the first floor. A quartz powder room serves the area. Topped with a tray ceiling, the adjacent media room is dual level and features wide plank hardwoods, an electronics closet and a Raven quartz-topped wet bar. The media room also leads to an oversized game room with a tray ceiling, neutral carpeting and abundant storage. All set the tone for a sophisticated atmosphere for entertaining. Four additional bedrooms range in size and style, two with tray ceilings, and all with neutral carpeting, large walk-in closets and are served by elegant Jack-and-Jill quartz baths.
Outside, entertaining is effortless! The expansive brick-columned covered veranda is highlighted by an outdoor wood-burning fireplace, kitchen facilities, including a stainless steel built-in grill, gas cook top and sink, and also overlooks the lush landscaped grounds, which provides room for a pool if required. A two-car attached garage completes this fabulous residence.




