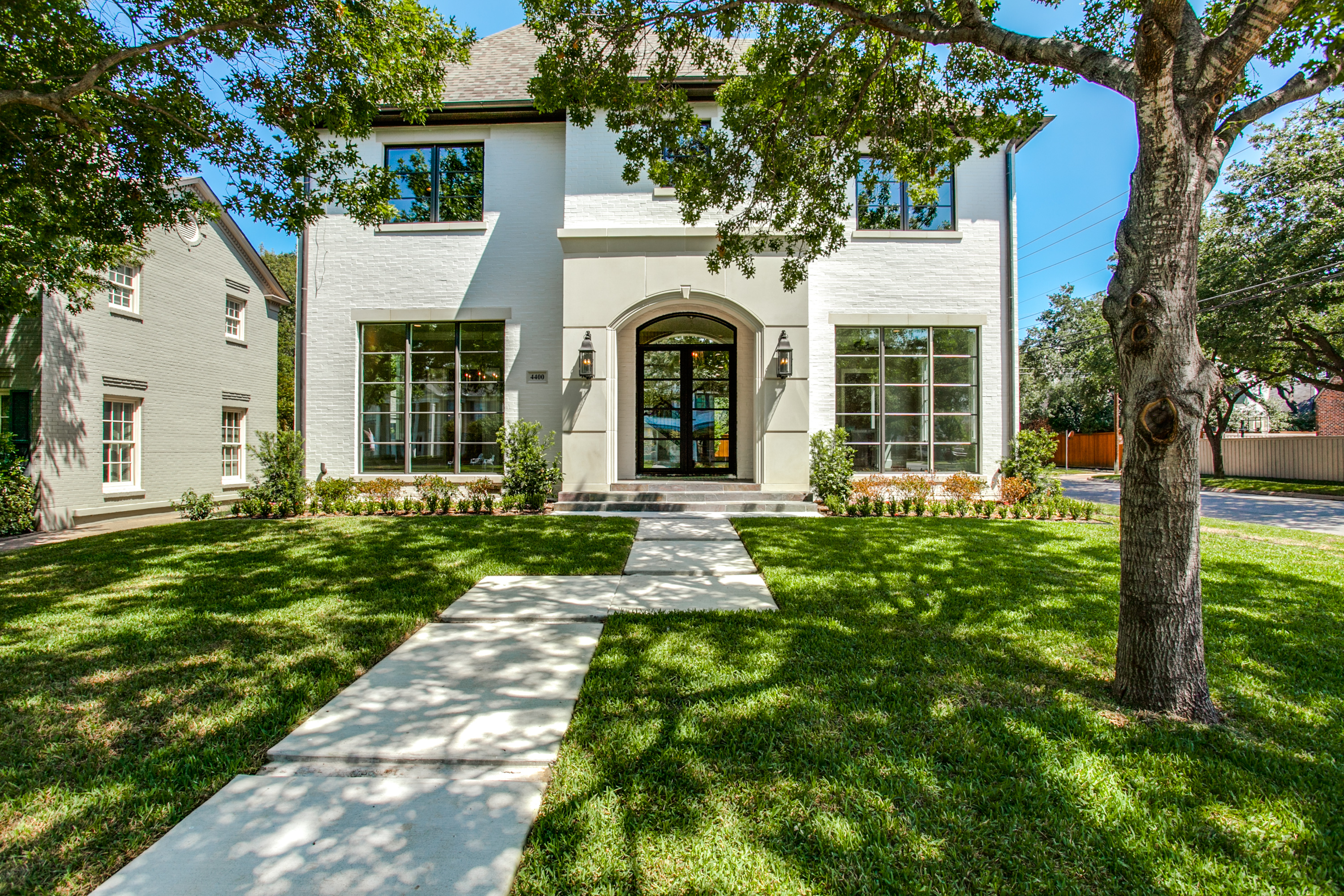Stunning University Park Clean Lined Transitional New Construction on a Gorgeous Corner Lot
New construction recently completed in 2016 by renowned builder Lyle Turner of MALT Homes, Inc. and situated in prestigious University Park within the coveted Bradfield School District and near Highland Park Village, 4400 Larchmont Street is a stunning clean lined transitional residence nestled on a gorgeous corner lot with fabulous drive-up appeal! With its brick and stone exterior, details include an open floor plan with 11’-foot ceilings downstairs, spacious entertaining rooms, floor-to-ceiling windows, gleaming hardwood floors, custom cabinetry, deep cove molding, wrought iron detailing, designer lighting treatments, and gorgeous quartzite, granite and marble finishes throughout. The fabulous three-story home offers approximately 5,141 square feet, five luxurious ensuite bedrooms, 6.2 baths, four gathering areas, two dining areas, a fireplace, wet bar, covered terrace with an outdoor fireplace and grill, lush landscaped grounds with room for a future pool, a two-car attached garage and an automatic gate.
Through the oversized double steel-and-glass doors, the inviting center entrance hall gleans with an 11’-foot ceiling trimmed with graceful cove molding and a stainless steel chandelier, gleaming hardwood floors, a coat closet, and a staircase, with gorgeous wrought iron-and-wood balusters, leading upstairs to the second level. Providing for great entertaining flow, the front foyer is flanked by the formal rooms and also leads to the rear of the home, where handsome hardwoods continue. Both of the formals rooms feature elegant cove molding and floor-to-ceiling windows provide scenic views of the front landscaped grounds. Wood-and-glass French doors allow entrance to the sleek and spacious living room. Graced by a gorgeous iron-and-crystal chandelier, the sophisticated dining room also flows through a butler’s pantry to the kitchen. Serving the formal areas is an exquisite powder room, which is appointed with gorgeous Sequoia leathered granite counters. Accented by hardwoods, the professional chef’s Monte Cristo granite kitchen boasts custom cabinetry, state-of-the-art stainless steel appliances, including Wolf, Asko and SubZero, an immense island with a farm sink, breakfast bar and illuminated by a pair of stainless steel pendant lights, a walk-in pantry, expansive buffet counter, and a large breakfast area. Adjacent, a spacious office reflects its purpose with a Monte Cristo granite built-in desk area and abundant storage space. The kitchen also opens to an oversized great room, which is the heart of the home and features a cast stone fireplace. Light-filled floor-to-ceiling windows yield natural light on the hardwoods and a door also opens to the terrace. Serving both the living room and great room is a distinctive Monte Cristo granite-topped wet bar, which is replete with a stainless steel bar sink, ice maker and refrigerator, glass front top cabinets and a bar serving area to the great room. A back staircase leads upstairs. An elegant white Macaubus quartzite half bath, storage closet and a large mud nook round out the first floor.
Second level of living is equally impressive. Perfect for relaxation is an oversized 11’-foot vaulted game room, which showcases a ceiling fan, neutral carpeting and an expansive storage room. The game room may also be used as a sixth bedroom. Adjacent is a white Carrera marble bath with marble and Subway tile accents. Luxurious and private, the oversized master suite boasts a graceful 10’-foot pop-up ceiling, gleaming hardwoods and also overlooks scenic views of the backyard grounds. The gorgeous Taj Mahal leathered quartzite master bath is appointed with a sophisticated stainless steel crystal chandelier, dual vanities, a soaking tub, separate double shower, and a room-size walk-in closet with quartzite-topped built-ins. The master closet also opens to a fully equipped white Danby marble-topped utility room, which houses abundant built-ins with a stainless steel sink and also provides room for a full-size washer and dryer. Three additional second floor bedrooms are generous-sized, all with neutral carpeting, ceiling fans, and large walk-in closets and are served by three elegant white Carrera marble baths with Subway or porcelain tile accents. The third floor reveals a fifth spacious bedroom, which is replete with a ceiling fan, love seating, neutral carpeting and a large walk-in closet. Conveniently serving the space is a sleek white Carrera bath with Subway tile accents.
Outside, the backyard grounds set the tone for a sophisticated atmosphere for entertaining. The exceptional outdoor entertaining area features a covered terrace, with a bead board ceiling and ceiling fan, slate flooring, outdoor brick fireplace wall flanked by dual stone love seating, a DCS stainless steel built-in grill and also overlooks a lush landscaped backyard with room for a future pool. A two-car attached garage, wood fence and automatic gate complete this stunning residence.




