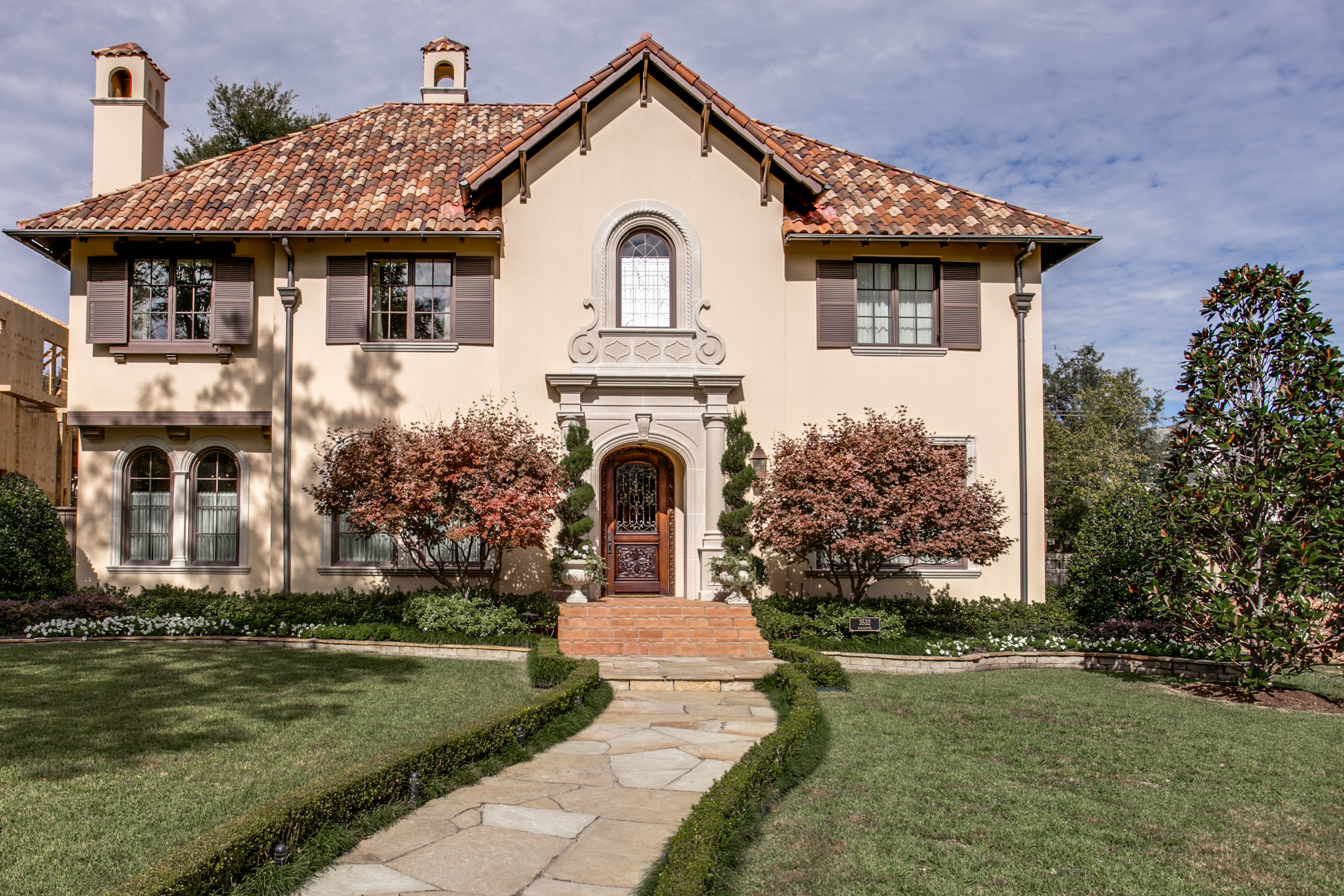Fabulous University Park Tuscan Style Mediterranean on a Gorgeous 70′-Wide Lot
Situated in prestigious University Park on a gorgeous 70’-wide lot, this fabulous Tuscan style Mediterranean residence with a Barrel Clay tile roof has wonderful drive-up appeal. Details include 10-foot ceilings, spacious entertaining rooms, gleaming wide-plank hand-scraped hardwood floors, hand-trawled walls, deep cove and rope molding, gorgeous wrought iron detailing, custom mahogany cabinetry and doors, fabulous limestone, granite and Spanish tile and sound system speakers throughout. The sophisticated three-story home offers 6,605 square feet, five bedrooms, five full and three-half baths, five entertaining areas, three dining areas, four fireplaces, a wet bar with wine room, covered patio with outdoor fireplace, landscaped backyard and a two-car garage.
The dramatic front foyer gleans with 10-foot ceilings trimmed with deep cove and rope molding and an iron chandelier, wide-plank hand-scraped hardwood floors and a staircase with gorgeous wrought iron balusters leading upstairs to the second level. The foyer is flanked by arched entries to the formal rooms, both with views of the front landscaped grounds, and also leads to the rear of the home. Graced by an elegant iron-and-crystal chandelier, the exquisite dining room is spacious and also leads through a butler’s pantry to the kitchen. Centered by a cast stone wood-burning fireplace and flanked by bookshelves, the elegant living room also showcases light-filled Palladian windows and flows to an adjacent study. Also featuring Palladian windows, the study is capped by hand-painted ceiling tiles with an iron-and-crystal chandelier and also flows through a wet bar with wine room to the great room. Fully equipped, the wet bar boasts richly stained mahogany custom cabinetry, granite counters with a travertine backsplash, an antique hammered bar sink, wine cooler refrigerator, glass front top cabinets and a refrigerated wine room, with hand-carved mahogany-and-glass double doors and abundant wine racks. Crowned by a beamed ceiling, the oversized great room is also appointed with a cast stone wood-burning fireplace, with a raised hearth, and is flanked by richly stained custom mahogany cabinets with abundant storage. Richly stained double hand carved Mahogany French doors open to reveal a covered veranda. Arched entries also lead to the kitchen and breakfast area. The professional chef’s kitchen showcases granite counters with a travertine backsplash, premier stainless steel and paneled appliances, an antique hammered copper farm sink, expansive island with an iron chandelier and breakfast bar, butler’s and walk-in pantries and a large breakfast area, which is replete with an antique Italian wood chandelier and a wood-burning fireplace, featuring a ceramic tiled surround with a Spanish tiled raised hearth and a wood-carved mantle. Nearby is a large mud nook area, with built-ins, and an adjacent private office, which houses a large silver closet and built-ins with a desk area. A back staircase also leads upstairs to the second level and two elegant powder rooms round out the first floor.
Second level of living is equally impressive. Topped by a tray ceiling and centered by a limestone-surrounded wood-burning fireplace, with a wood-carved mantle and a flat screen television above, the luxurious master suite is oversized and also showcases a sitting area and elegant drapery. Crowned by a barrel-vault ceiling with an iron-and-crystal chandelier, the stunning limestone master bath is also appointed with His and Hers vanities with antique copper hammered sinks, a fabulous antique copper hammered soaking tub, separate double steam shower with limestone and glass mosaic tiles, and His and Hers huge walk-in closets. The additional three bedrooms are generous-sized and also feature elegant travertine baths with large walk-in closets. Perfect for relaxation, an oversized media room or playroom is vaulted and also boasts stylish drapery, a flat screen television and an elegant powder room. On the third floor, an oversized guest suite is replete with a vaulted ceiling, neutral carpeting and an elegant full travertine bath.
Outside, the immense covered veranda sets the tone for a sophisticated atmosphere for entertaining and features Spanish tile floors, a bead board ceiling with ceiling fans, recessed lighting and sound system speakers, a cast stone wood-burning fireplace, with a raised hearth and Spanish tiled surround, and also overlooks a lush landscaped backyard with beautiful trees, a built-in grill area and a dog run. A two-car garage with an automatic gate completes this fabulous residence. Additional amenities include stucco and stone exterior, copper gutters, wood and iron fence, ceiling fans, abundant storage space, and a security and sprinkler system.




