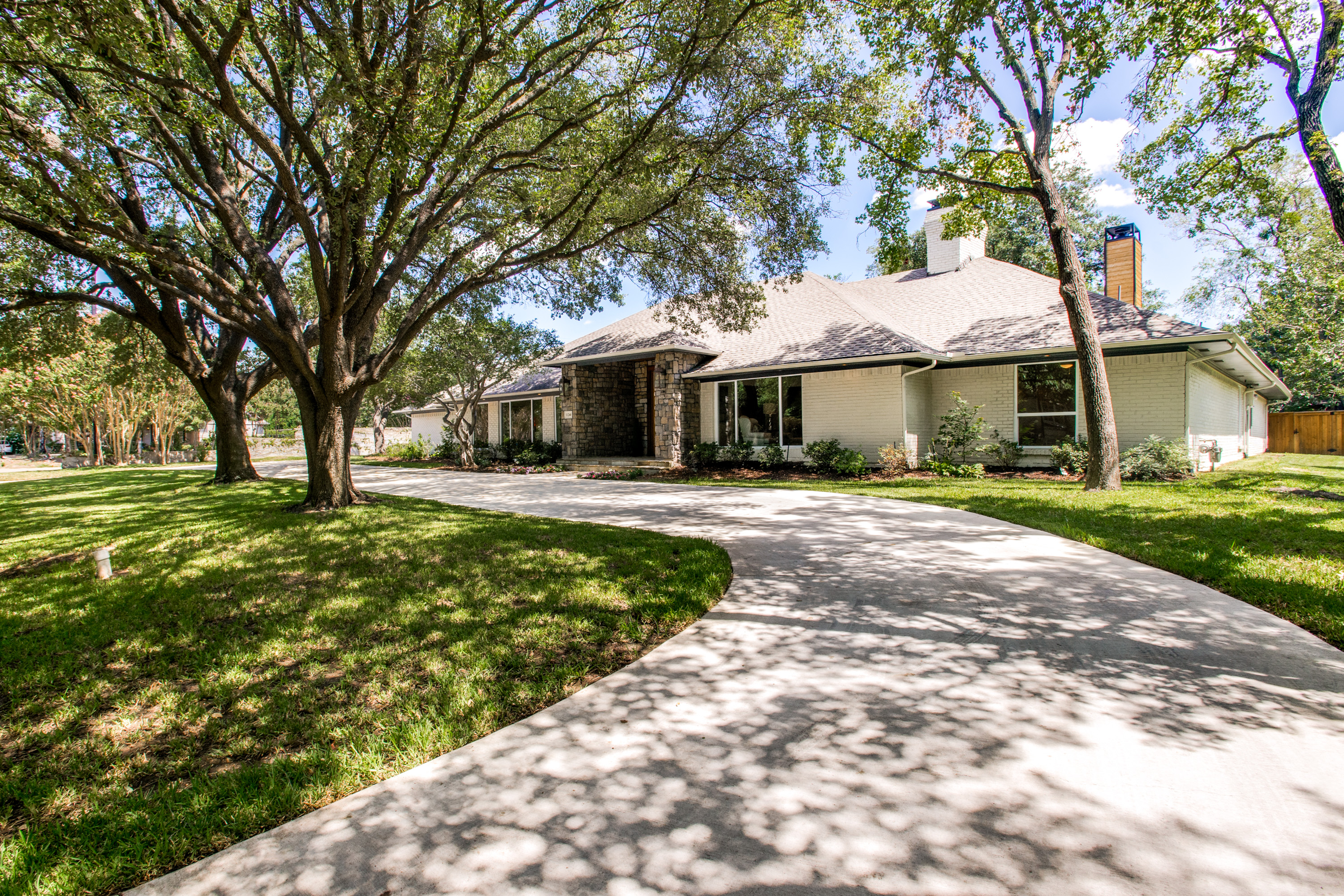Stunning Strait Lane Estates Completely Remodeled Transitional Ranch Style Residence
Situated in the Strait Lane Estates area of North Dallas, this stunning, completely remodeled transitional ranch style residence is nestled on a fabulous 0.569’-acre treed corner lot with a circular drive, mature trees and gorgeous landscaping, all providing for great drive-up appeal. The home was recently taken back to the studs and completely rebuilt and includes a new roof, electrical, HVAC, plumbing, windows, floors, baths, loggia, and garage. Details include a an open floor plan with crisp clean lines and sophisticated white walls, spacious entertaining rooms with panoramic views of the backyard outdoor oasis, custom cabinetry, including ceiling and base moldings, gleaming wide-plank hand-scraped hardwood floors, designer lighting treatments, and gorgeous granite and quartz finishes throughout. The home also wired with the Sonos Sound System and speakers for selected sound are located throughout the house. The fabulous one-story home offers approximately 5,200 square feet, five bedrooms, 5½ baths, five entertaining areas, two dining areas, two fireplaces, a wet bar, covered loggia with outdoor fireplace and kitchen facilities, gorgeous landscaped backyard grounds and a two-car detached garage with a storage closet.
The sophisticated home features a brick and stone exterior with gas lanterns on the front and can lights under the eaves for illuminating the house at night. From the stone entry with its wood plank ceiling and flagstone flooring, enter through 9’-foot custom double wood-and-glass doors to an inviting front foyer, which gleans with 10’-foot ceilings trimmed with custom molding, a fabulous octogon-shaped iron chandelier, and gleaming wide plank hand-scraped hardwood floors. Providing great entertaining flow, the entry is flanked by the formal rooms and also leads to the rear of the home, where handsome hardwoods continue. Both with scenic views of the front landscaped grounds, the sleek formal rooms are oversized and showcase tray ceilings and light-filled windows providing an abundance of light. Graced by a trio of glass chandeliers, the elegant dining room also flows to the kitchen. Entertaining is effortless in the oversized family room, which is the heart of the home and conveniently opens to the kitchen and to a spacious gallery and breakfast area, both with large windows and open to the fabulous loggia. Capped by a vaulted beamed ceiling with dual iron Orb chandeliers, the oversized family room also features a dramatic stone fireplace wall, with a raised hearth, and a granite-topped wet bar, with richly stained cabinetry and a stainless steel sink. A sophisticated powder room with a custom granite-topped floating counter serves the entertaining areas. The spacious granite kitchen boasts richly stained cabinetry, premier stainless steel appliances, including GE Monogram and Sharp, a large walk-in pantry, and a bar serving area to the family room. A sense of openness continues to the oversized game room, which is perfect for relaxation and is accented by custom ceiling and base molding, hand-scraped hardwood floors and is served by an elegant full quartz bath. Adjacent to the game room is a fully equipped utility room, which features granite counters with a stainless steel sink, abundant counter space and storage, a mud nook area and also provides room for a full-size washer and dryer. A door also leads through a breezeway to the garage. Nearby, a spacious media room is replete with neutral carpeting, deep molding, sound system speakers, a large closet and also conveniently opens to the loggia. The media room may also be used as a fifth bedroom and is served by an elegant quartz bath.
The private quarters are equally impressive. The master suite’s credentials include a spacious bedroom, which is highlighted by a tray ceiling, handsome hardwoods and also has light-filled French doors opening to the covered loggia. The bedroom also flows to a separate sitting room. Centered by a fireplace and flanked by a desk area, the sitting room also showcases a wall of bookcases and a “His” walk-in closet. The fabulous spa-like quartz bath is appointed with “His” and “Hers” sinks with a wall of hidden mirrored medicine cabinets, a separate oversized double shower with a rain and multiple shower heads, a separate water closet, and a huge “Hers” walk-in closet. Four additional bedrooms range in size and style and all with neutral carpeting, large walk-in closets and four stunning quartz baths.
Outside, the gorgeous backyard outdoor oasis is an entertaining utopia! The expansive covered loggia is crowned by a vaulted, beamed plank ceiling with dual ceiling fans, and also features a stone fireplace wall, with a raised hearth, and kitchen facilities, including a stainless steel sink, a built-in grill, and a refrigerator. Outdoor lighting illuminates the entire loggia at night for a sophisticated atmosphere for entertaining. Additionally, the loggia overlooks a huge verdant landscaped backyard. A two-car detached garage with a storage closet completes this fabulous residence.





