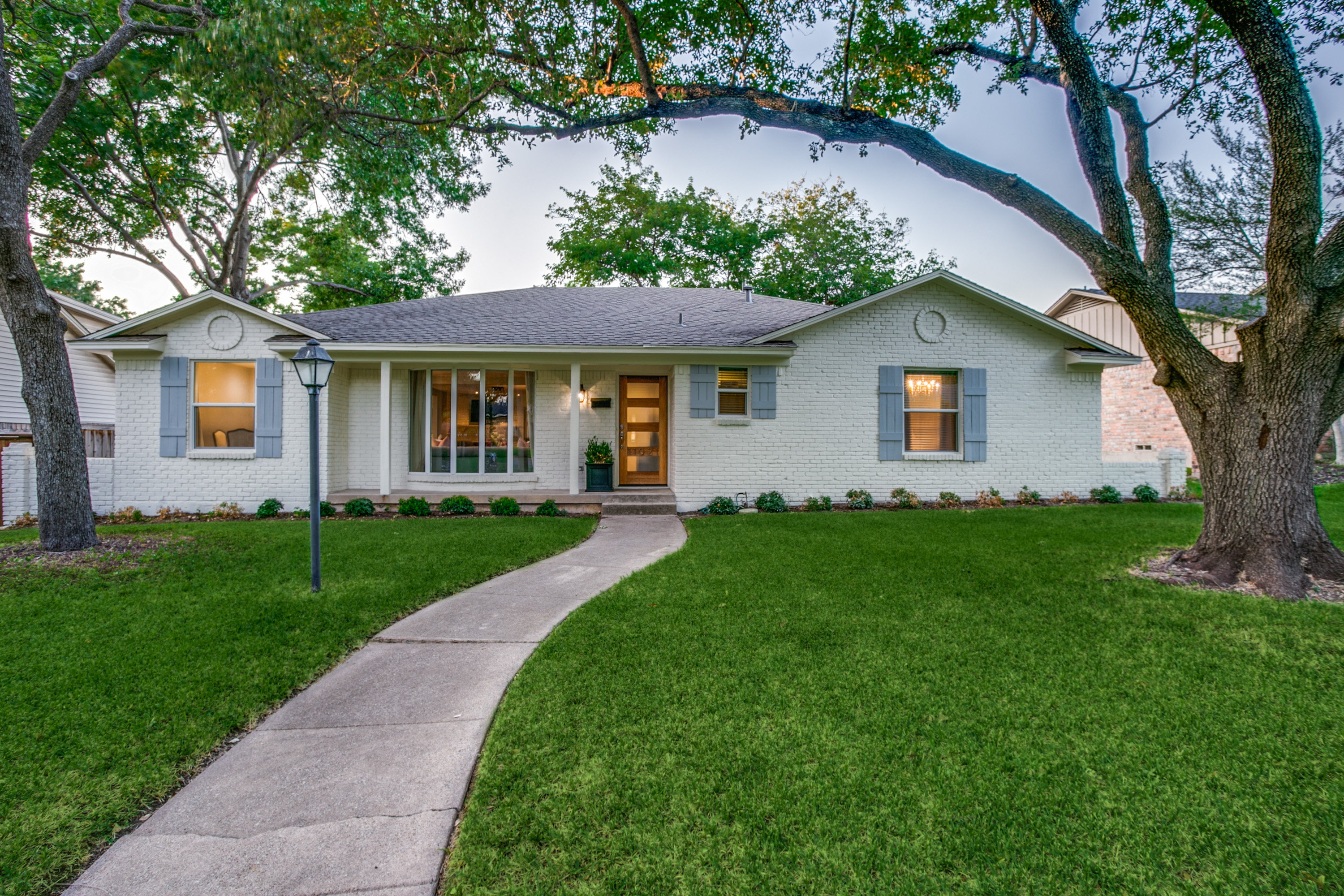Stunning Lochwood Meadows Clean Lined Ranch on a Beautiful Treed 70’-Wide Lot
Situated in sought after Lochwood Meadows, 11021 Scotsmeadow Drive is a stunning, completely updated transitional ranch showplace nestled on a beautiful 70’-wide lot in the middle of a beautiful, heavily treed block just minutes from White Rock Lake, the Dallas Arboretum, shopping and restaurants. Exuding modern elegance with its sophisticated chic interiors and light and bright palette, the brick home boasts abundant 2018 and 2019 upgrades, including an open floor plan with spacious entertaining areas, new interior and exterior paint, windows, cabinets, fixtures, gleaming luxury vinyl hardwood plank flooring, stylish lighting treatments, designer hardware, gorgeous white quartz and marble finishes, stainless appliances, sprinkler system, and a garage door. Boasting approximately 2,351 square feet of living space, the fabulous clean lined one-story residence showcases three bedrooms, 2.1 baths, four living areas, two dining areas, a fireplace, front porch, patio, huge landscaped grounds and a two-car attached garage.
Enter through a contemporary wood and glass paneled door to an inviting front foyer, which gleans with handsome luxury vinyl plank hardwoods and also opens to stylish formal rooms, both featuring front windows, with elegant silk drapery, providing scenic views of the front landscaped grounds. Centered by a bay window, the spacious living room flows to the dining room but also conveniently steps down to the den. Graced by a hand-painted wood chandelier, the chic dining room also flows through a large breakfast area to the kitchen. Completely updated, the gorgeous kitchen boasts white quartz counters with an oversized subway tiled backsplash, a large breakfast bar illuminated by dual iron hanging lanterns, stainless steel appliances, including a Samsung, Cavaliere, Electrolux and Frigidaire, an open pantry area with shelving, and a large breakfast area, accented with wainscoting and a large picture window, featuring a white quartz-topped bar underneath. From the rear of the kitchen is a large utility room, which houses built-in shelving plus a full-size Samsung washer and dryer. Nearby, a private home office area provides convenient living and pocket doors open to reveal an elegant powder room, which is appointed with a white pedestal sink, decorative shelving and a door opening to the outdoors. Perfect for relaxation, the kitchen also steps down to an oversized den, which is the heart of the home. Centered by a brick fireplace wall, with its raised hearth, and flanked by a built-in desk area, a door also conveniently opens to the outdoors.
Luxurious and oversized, the master suite is highlighted by two large closets, a separate chic vanity dressing area plus a white marble bath with a separate shower featuring marble and mosaic detailing. Two additional bedrooms are generous-sized and appointed with large closets and are served by an elegant white marble bath with a large vanity area, abundant built-ins and a separate toilet room with a tub/shower.
Outside, the backyard grounds are ideal for entertaining. An inviting covered and uncovered patio overlooks huge landscaped grounds, and a two-car oversized attached garage completes this stunning home. Additionally, a lovely playground and trails are located nearby at the end of the block.



