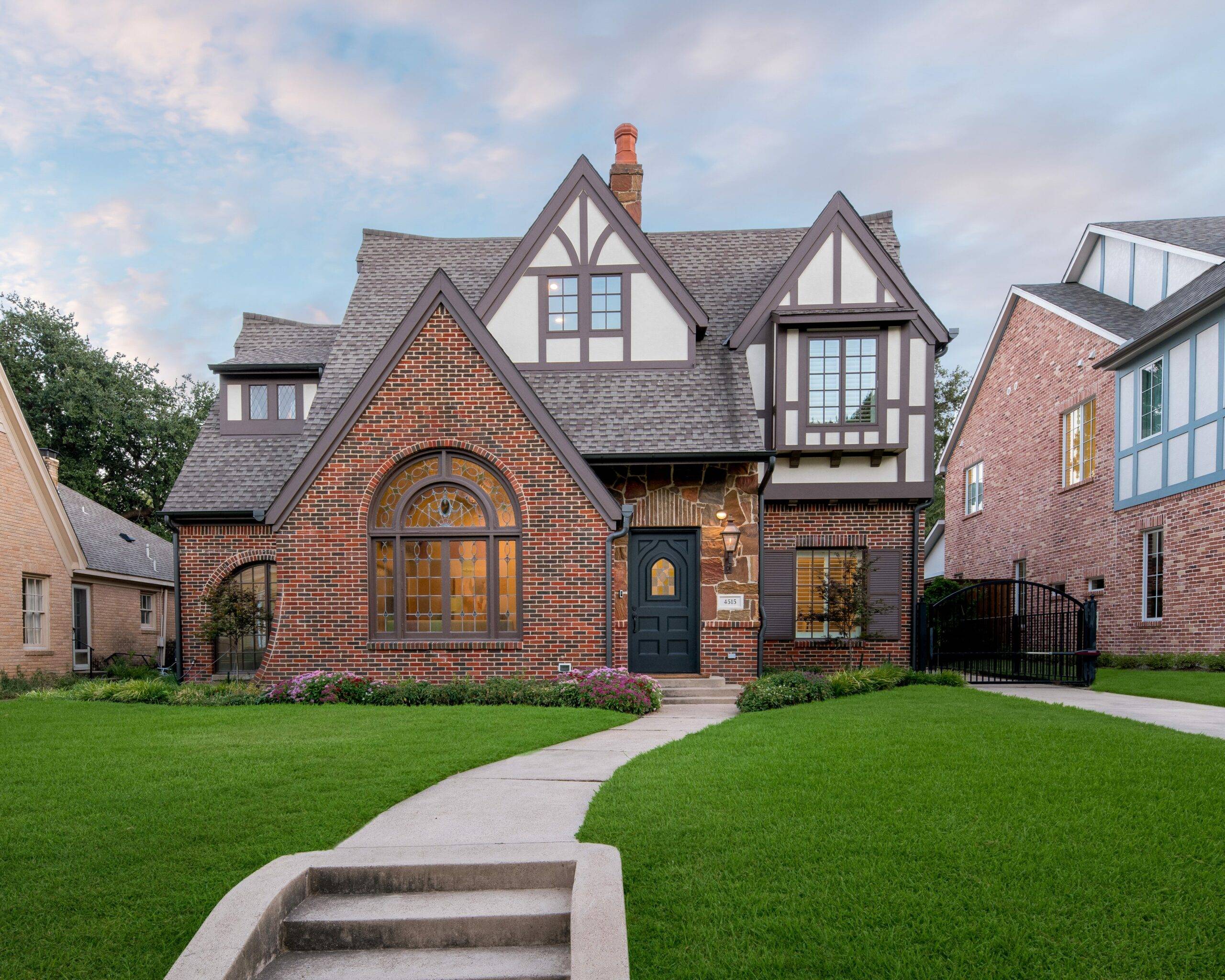Stunning 1929 Architecturally Significant Tudor on the French Streets in Highland Park
Situated on the French Streets in Highland Park and gracefully expanded and remodeled by Ellen Grasso & Sons, this stunning 1929 architecturally significant Tudor showplace is steps from Flippen Park and conveniently near Highland Park Village and Bradfield Elementary. Blending timeless elegance, impeccable chic interiors and state-of-the-art amenities, details including leaded glass windows, arched entries, vaulted beamed ceilings, handsome hardwoods and gorgeous marble, honed granite and artistic tile finishes are just a few special treats. The fabulous two-story transitional residence offers approximately 4,215 square feet, 5 bedrooms, 5.1 baths, an inviting entry, chic formal rooms, including a 13-foot vaulted, beamed living room, highlighted by its oversized stained glass window, and an elegant dining room graced by a crystal chandelier, an intimate office-sun room with arched window plus an upstairs oversized game room perfect for relaxation.
With its beamed ceiling and four sets of French doors opening to the scenic outdoors, the gorgeous white Carrara marble kitchen is the heart of the home and showcases premier Thermador stainless appliances with an impressive custom vent hood, an expansive island with breakfast bar, walk-in pantry, adjacent dry bar and serving butlery and also conveniently opens to a large breakfast area and spacious family room with cast stone fireplace.
Capped by an 11-foot vaulted, beamed ceiling, the luxurious primary suite is appointed with a sitting area plus a gorgeous spa-like white Carrara marble bath, including His and Hers vanities, heated floors, a soaking tub, separate double shower and a room-size closet with island. Don’t miss the downstairs guest suite or three additional spacious secondary bedrooms upstairs —all featuring stylish ensuite baths with white Carrara marble or honed granite plus artistic tile finishes.
Outside, entertaining is effortless with its covered terrace and spacious patio with outdoor kitchen—all overlooking a lush landscaped backyard with magnolia and crepe myrtle trees plus a two-car detached garage with HVAC and attic space and an automatic gate completes this stunning residence.



