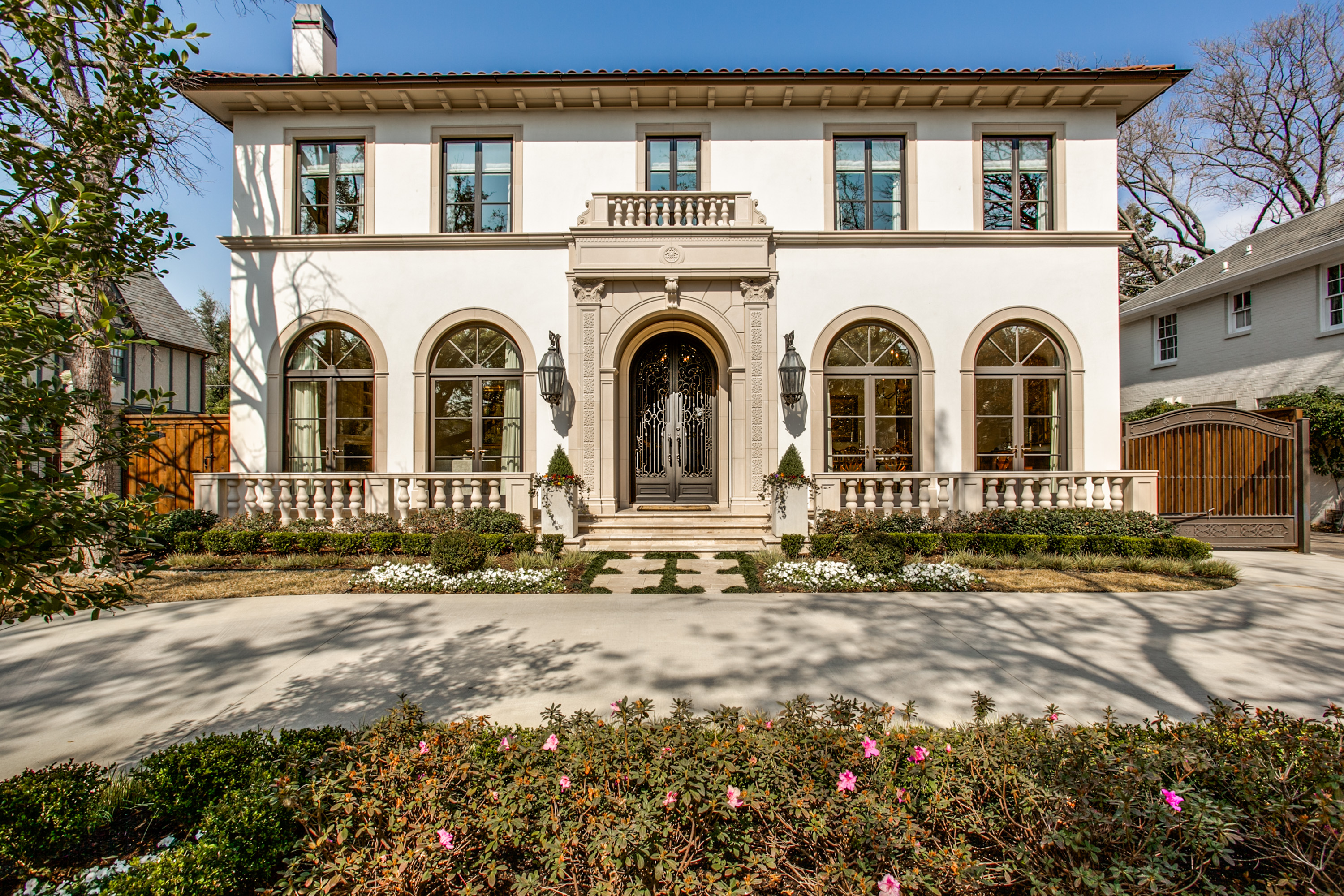Stunning Highland Park Clean Lined Mediterranean Showplace
Built by renowned custom builder Avida Custom Homes and situated in prestigious Highland Park, this stunning clean lined Mediterranean showplace with sleek sophistication showcases an imported clay tile roof from Spain and a finish-out of the highest quality. The design elements in this spectacular residence are unparalleled. Details include 11-foot ceiling downstairs and 10-foot ceilings upstairs, spacious entertaining rooms, gleaming white oak wide-plank hardwood floors, wrought iron detailing, imported antique reclaimed French limestone mantels, stunning wood-and-iron chandeliers, deep cove molding, custom lighting, remote controlled Conrad natural blinds, and gorgeous imported limestone, marble and glass tile finishes from Walker Zanger throughout. The outstanding two-story home offers approximately 5,662 square feet of living space, five bedrooms, 5.1 baths, four entertaining areas, two dining areas, three interior fireplaces, a wet bar, covered terrace with outdoor fireplace, guest quarters and a two-car detached garage. Additionally, the guest quarters hold another 320 square feet and the covered terrace encompasses an additional 302 square feet.
Through the oversized custom designed double iron-and-glass doors, the exquisite entrance hall gleans with deep cove molding with a gorgeous wood-and-iron chandelier and handsome white oak wide-plank hardwoods, whose texture is deftly highlighted by a gorgeous stairway with wrought iron balusters leading upstairs to the second level. Providing for great entertaining flow, graceful wood trimmed openings properly accent entry to the formal areas, where deep cove molding and hardwood floors continue, and double fixed Kolbe French doors, with exquisite silk taffeta drapery, provide scenic views of the front landscaped grounds. The exquisite living room is oversized and centered by a wood-burning fireplace, with a fabulous imported antique French limestone mantel with Trumeau and is flanked by built-in bookshelves. Graced by a stunning oversized wood-and-iron chandelier, the spacious dining room also flows through a butler’s pantry to the kitchen. The professional chef’s white Calcutta Regina marble kitchen showcases custom cabinetry, premier stainless steel appliances, including Wolf, SubZero and Asko, an expansive island with a breakfast bar, walk-in pantry, butler’s pantry and a large breakfast area, which provides views of the side grounds and also features a staircase that leads upstairs to the second floor. The kitchen also opens to an oversized great room, which is the heart of the home and features a wood-burning fireplace, with a stunning imported antique French limestone mantel and a flat screen above, and is flanked by furniture niches. Additionally, dual oversized Palladian windows yield natural light on the hardwoods and overlook views of the covered terrace. Adjacent, a door opens to the terrace. Conveniently serving the area, a white Calcutta Regina marble-topped wet bar houses an antique brass hammered bar sink with faucet, glass front top cabinets and a stainless steel wine cooler refrigerator. A wrought iron door also opens to reveal a wine room, which is replete with custom designed stain grade maple wine racks. Adjacent, an exquisite powder bath features gorgeous London Grey limestone counters and the flooring is from an exclusive collection of Lucca limestone, which is crafted in Italy. Near the great room, an intimate, private study is accented with a wall of built-ins with mirrored accents, a fabulous chandelier and views of the side grounds. A downstairs guest suite is appointed with a spacious bedroom, generous-sized walk-in closet and a gorgeous bath with Sophia white marble accented with glass, a separate oversized shower and a custom luxury designed console vanity by Kallista from the Inigo Collection with polished nickel legs and an integral towel bar. For added convenience, a mud nook and storage closets round out the first floor. Additionally, speakers with selected sound are located in the formal rooms, study, kitchen, master bedroom and terrace.
Second level of living is equally impressive and subtly grand. Crowned by a coved pop-up ceiling, with a fabulous crystal chandelier and surrounded by gleaming hardwoods, the lavish master suite is also appointed with a gas fireplace showcasing a gorgeous imported antique French limestone mantel and floor-to-ceiling windows, with remote controlled Conrad natural blinds and exquisite drapery, overlooking the backyard grounds. The nearby sumptuous Sophia white marble bath is accented by dual vanity desk areas, a free-standing tub, separate double shower with body jets and His and Hers Speakman shower heads, His and Hers toilet rooms and His and Hers huge walk-in closets with abundant built-ins. The oversized Hers closet also features a Sophia white marble makeup counter. The adjoining three bedrooms range in size and style, two with elegant drapery, and all with gleaming hardwoods, Conrad natural blinds, large walk-in closets and full elegant baths with London Grey limestone and glass tile finishes. Perfect for relaxation, an oversized game room boasts wide-plank hardwood floors, cove molding richly stained built-in bookcases and a large closet. Down the hall, a fully equipped utility room serves the second floor and houses white Calcutta Regina counters with London Grey limestone flooring, a Kohler 30-inch Gilford apron front sink and also provides room for a full-size washer and dryer.
Outside, the gorgeous backyard grounds set the tone for a sophisticated atmosphere for entertaining. The expansive covered terrace is framed by a cast stone Isokern wood-burning fireplace and also features imported light walnut Travertine pavers flooring and ceiling fans. The space steps down to an an extended grass-and-pavers-patterned terrace area and also overlooks incredible views of the verdant landscaped backyard grounds. The two-car oversized detached garage reveals abundant storage and has full guest quarters above, which include an oversized living-bedroom area with a vaulted ceiling and stylish neutral carpeting. An elegant full bath with London Grey limestone counters and Gascon Beige limestone flooring completes this stunning residence. Additional amenities include: pier and beam foundation, three step stucco plaster over a concrete block exterior, gas lanterns, wood fence, foam insulation, tankless water heaters, luxurious high end plumbing fixtures by Perrin and Rowe, Rohl, Newport Brass, Toto and Kohler, abundant storage, fire sprinkler, intercom with camera, and a security system with cameras.




