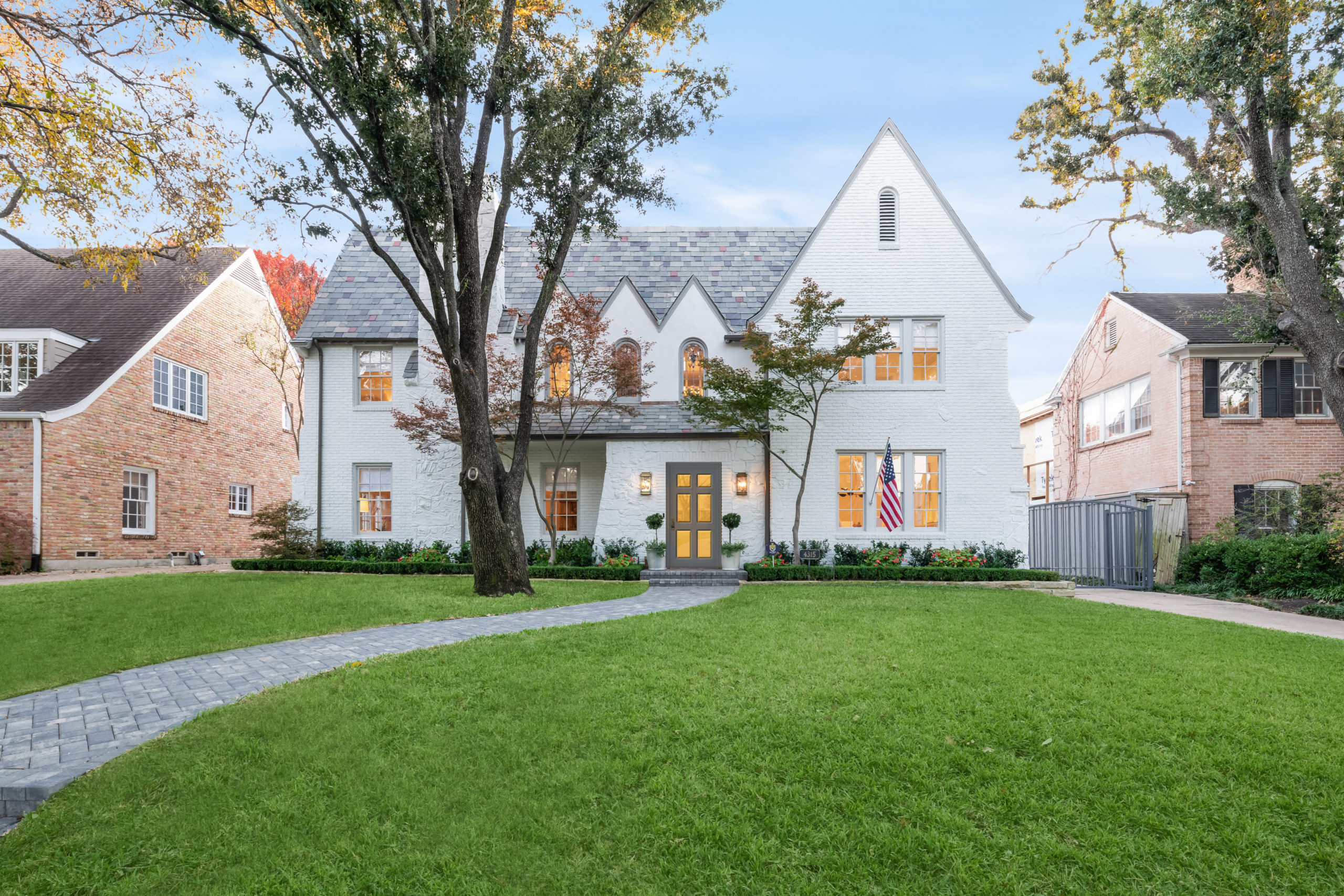Stunning 1927 Architecturally Significant Tudor on one of the Most Gorgeous Blocks in Highland Park
Situated one of the most gorgeous blocks in prestigious Highland Park, 4315 Versailles Avenue is a stunning 1927 architecturally significant Tudor nestled on a fabulous 70′ x 142′ lot just one block from Flippen Park. Light and bright with an all-white palette, details include 9’-foot ceilings, clean lined spacious entertaining rooms with elegant proportions, gleaming hardwoods, chic lighting, light-filled windows with custom Shade Store window treatments providing an abundance of light, plus beautiful marble, quartz and granite finishes throughout.
With graciously appointed interiors, the fabulous, clean lined two-story residence offers approximately 4,208 square feet, four bedrooms, 3.1 baths, a dramatic center entrance hall, elegant and spacious formal living and dining rooms, an oversized great room showcasing a stone fireplace wall surrounded by built-in bookcases, and a spacious granite kitchen boasting an immense island with breakfast bar, a dramatic copper range hood, premier stainless appliances, including Viking, Asko and SubZero, a walk-in pantry plus an adjacent wet bar/utility room. Both the great room and kitchen feature a wall of light-filled windows, outfitted with custom Shade Store roman shades and French doors conveniently open to the scenic outdoors.
Second floor is equally impressive. Intimate and private, the luxurious master suite is exquisite. Highlighted by love seating and beautiful arched stained glass windows, the master entry leads to a beautiful spacious bedroom, which showcases handsome hardwoods and light-filled windows boasting custom linen roman shades. The elegant space also opens to its own separate sitting area with fireplace, His and Hers large walk-in closets plus a gorgeous white marble bath, which is appointed with His and Hers sinks, a jetted tub, separate shower and commode room. Three additional generous-sized bedrooms feature large closets and are served by two elegant chic baths, featuring marble or quartz accents.
Outside, the exceptional outdoor living space boasts an expansive limestone-floored veranda, featuring both a large dining area plus a chic lounge seating area centered by a stone wood-burning fireplace and surrounded by love seating. All overlooks a shimmering pool and spa with fountains. Additionally, serving the outdoors is an oversized two-car detached garage, complete with a Tesla charging station plus new epoxy garage floor coating floors the space. Accented with chic encaustic tile, an attached stylish pool room, with its full bath, is light and bright and offers convenient adjustable shelving perfect for beach towels and pool accessories, a white floating vanity plus a separate shower. An automatic sliding gate completes this fabulous residence. This stunning 1927 historical Tudor is truly a showplace with so much to offer and is not to be missed!



