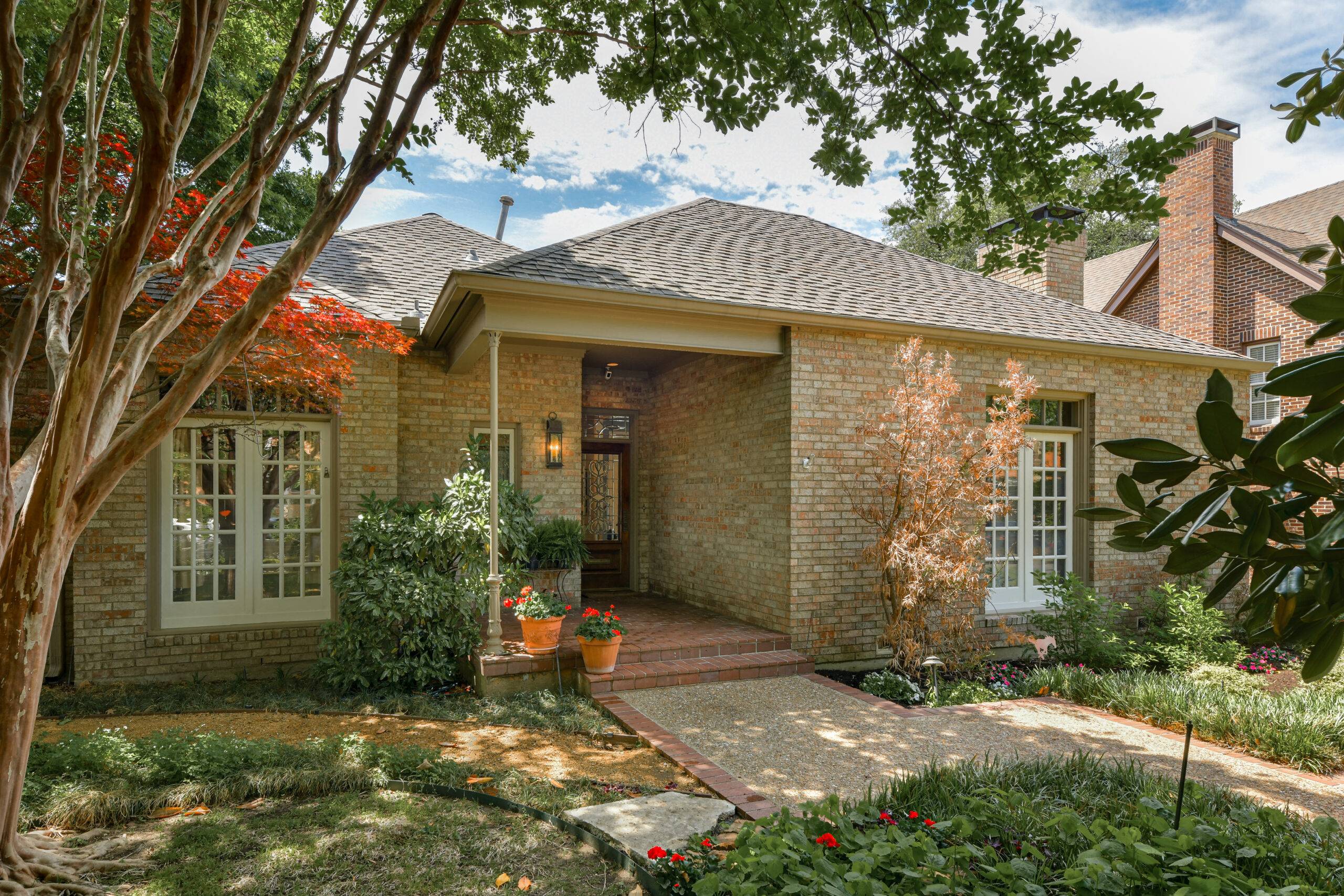Timeless Old Highland Park Traditional on a 60′ x 150′ Lot across from Armstrong Elementary
Situated in the heart of Old Highland Park across the street from Armstrong Elementary, the playground and near the Highland Park Pool, this wonderful, one-owner custom traditional residence is nestled on a 60’ x 150’ lot and is a great opportunity to remodel the home to perfection. With light and bright and graciously appointed interiors, details include 10-foot ceilings downstairs, spacious entertaining rooms with elegant proportions, handsome brick and hardwood floors, deep molding, plus granite, onyx and marble finishes throughout. The stately two-story home offers approximately 2, 951 square feet, four bedrooms, three baths, three gathering areas, two fireplaces, a wet bar, balcony, covered and uncovered terrace, pool and spa and a two-car attached garage.
Showcasing a U-shape, the home boasts walls of floor-to-ceiling windows from all rooms overlooking the beautiful pool and spa and French doors also conveniently open to the outdoors. The stately home also showcases an inviting center entrance hall, elegant oversized formal living and dining rooms, a spacious granite island kitchen boasting premier stainless steel appliances and is open to a large den-breakfast area with fireplace, an office with abundant built-ins, large granite-topped utility room plus an attached two-car garage with storage. This is rare find with its oversized downstairs primary suite, featuring a large marble bath with His and Hers closets plus a spacious guest suite with elegant bath boasting a beautiful onyx washstand. The second level of living reveals two generous-sized bedrooms, both with French doors opening to an expansive balcony looking down to the pool, plus an elegant full bath. Outside, the brick-covered terrace allows for covered and uncovered spaces and overlooks the beautiful scenic pool and spa setting the tone for a relaxing atmosphere for entertaining. This is a beautiful residence and the perfect opportunity to live in the heart of Old Highland Park.




