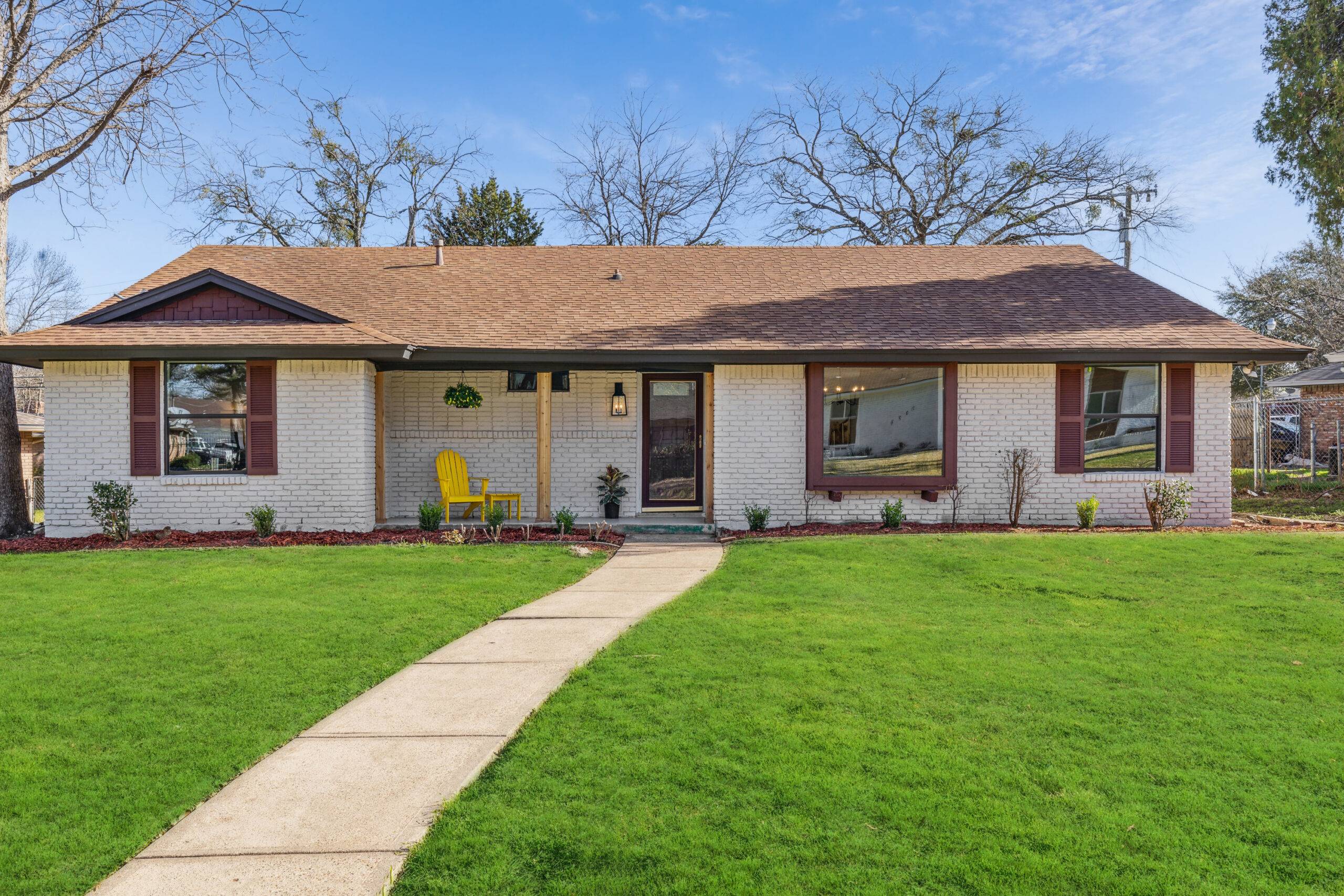Situated in Dallas’ Highland Oaks just minutes from the Bishop Arts District, Kiest Park, downtown Dallas and area shopping and restaurants, this stunning clean lined transitional ranch showplace has been completely remodeled to perfection and is ready for you to move in! You’ll be greeted by a light and bright open floor plan that seamlessly blends the living area, breakfast area and formal dining area. With stylish chic interiors and spacious entertaining rooms, not only do new oversized windows yield natural light on the beautiful marble and granite and handsome wide-plank laminate hardwoods, a new HVAC, water heater and wood fence were also installed in 2023. From the new Samsung stainless steel appliances and farm sink in the open leathered granite kitchen to the stylish marble and quartz baths with subway tile accents, this home has a wealth of upgrades to offer. The open formal dining and oversized living rooms are ideal for hosting dinner parties. The masterful primary suite is a dream with its spa-like marble bath plus sitting area and large walk-in closet. Entertaining is effortless with its front porch and French doors in the living room opening to reveal a spacious patio overlooking huge backyard grounds. A two-car attached garage completes this stunning residence. All staged furniture, wall art and accessories are available for purchase.
- Built in 1962 and situated in Dallas’ Highland Oaks, the one-story residence is nestled on an 89’ x 120’ lot (0.204’ acre).
- Home boasts 1,717 square feet of A/C living space plus a front covered porch, spacious patio and a two-car attached garage.
- Features a newly painted brick exterior with a composition roof plus a slab foundation.
- Boasting a completely remodeled interior, details include expansive entertaining rooms, stylish chic interiors, handsome wide-plank laminate hardwoods, new windows, stylish chandeliers and lighting, fresh paint throughout and fabulous marble, granite, quartz, and Subway tile finishes contribute to the design of this beautiful home.
- The one-level residence is comprised of three luxurious bedrooms, two chic baths, one gathering area, two dining areas, a brick wood-burning fireplace, utility room, front covered porch, spacious patio overlooking large backyard grounds plus an attached two-car garage.
- The light and bright open floor plan seamlessly blends the living area, breakfast area and formal dining area.
- Home offers equally comfortable spaces for intimate living and for large scale gathering and entertaining, with each room allowing for plenty of natural light.
MISCELLANEOUS:
- New fresh paint on the exterior and interior of the home.
- New light-filled windows
- Fabulous new wide-plank laminate hardwood flooring
- New chic lighting fixtures
- New interior doors
- All new door and cabinetry hardware, fixtures and wall plates throughout
- Newly remodeled chic baths featuring marble or quartz counters and Subway and penny tile accents
- New interior plumbing and fixtures
- Updated open kitchen showcases new leathered granite counters and backsplash, a Samsung stainless steel five-burner gas range and dishwasher, stainless steel farm sink, pantry closet, breakfast bar and a large breakfast area.
- One new HVAC unit and one new thermostat installed in 2023
- New gas water heater installed in 2023
- New electrical breaker box
- New utility room featuring electric washer and dryer connections
- A wood-burning fireplace with brick chimney breast wall and a raised hearth
- Elegant marble, leathered granite and quartz counter tops
- Subway and penny tile work throughout
- Foundation repairs made in 2023
- New wood fence in 2023



