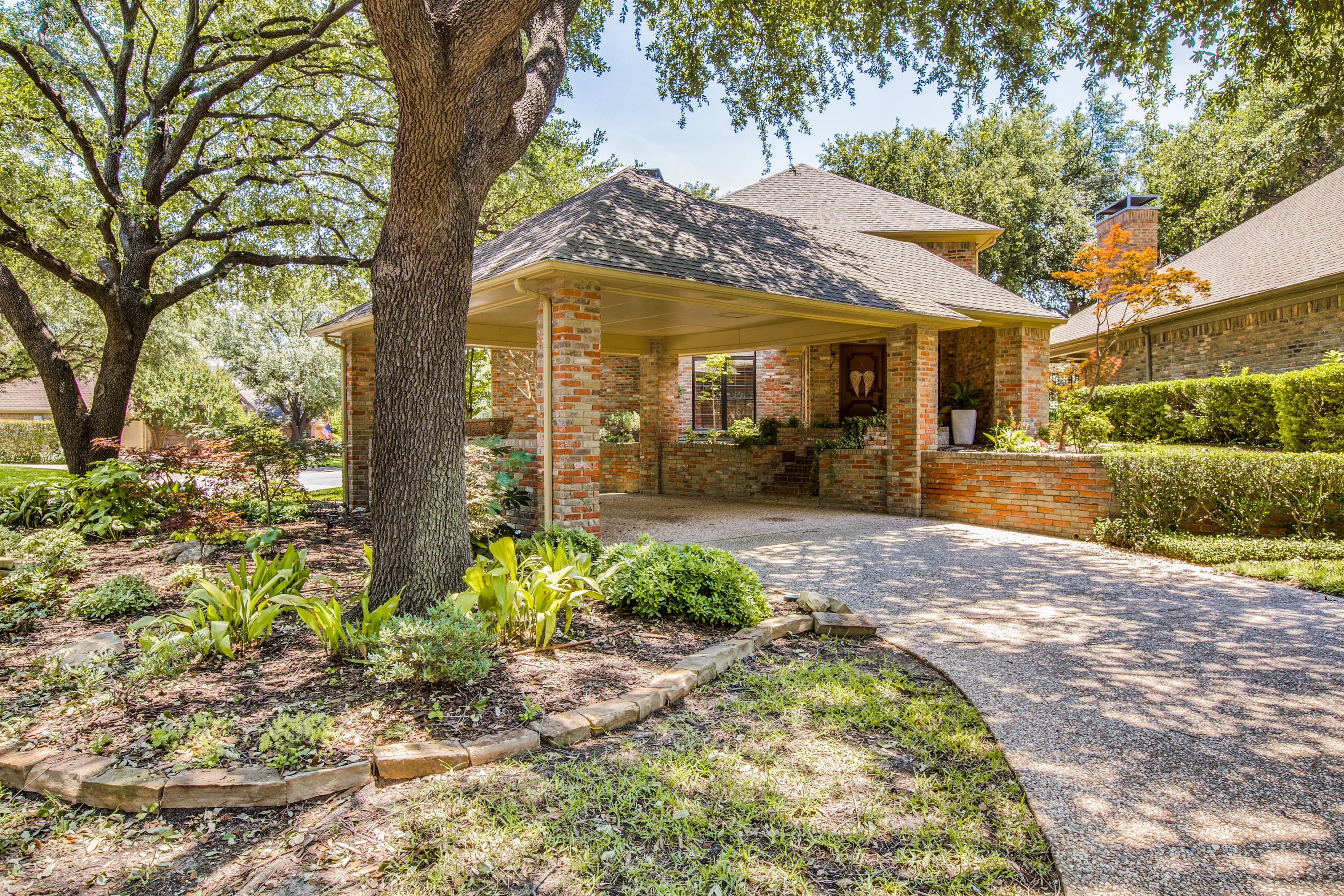Wonderful Brick Traditional For Lease on a Premium Corner Lot in Sought After Bent Tree Village
Situated in Dallas’ sought after Bent Tree Village, this updated brick traditional residence offered for lease is nestled on a premium corner lot and has wonderful drive-up appeal. With its expansive circular drive and porte cochere, beautiful mature trees and lush landscaping, details include spacious entertaining rooms, handsome hand-scraped hardwood floors, neutral carpeting, plantation shutters and granite, travertine and marble finishes throughout. With an abundance of natural light, the wonderful two-story home offers approximately 3,285 square feet of living space, three bedrooms, 3.1 baths, two entertaining areas, two dining areas, two fireplaces, a wet bar, covered porch, spacious patio and four parking spaces.
Through the wood door, the inviting front foyer gleans with a tray ceiling, elegant travertine and mosaic-patterned floors and a coat closet. The space also conveniently flows to an oversized paneled living room, which is the heart of the home. Centered by its dramatic stone fireplace wall, with a raised hearth, the light and bright living room is highlighted by handsome hand-scraped hardwoods and large windows, with plantation shutters, providing scenic views of the front landscaped grounds. Serving the space is a wet bar, with a bar serving area to the living room, and a staircase, with wood balusters, leads upstairs to the second level. Illuminated by an iron chandelier, the elegant formal dining room is also graced by wainscoting, gleaming hand-scraped hardwoods and a large window, with plantation shutters, overlooking views of the outdoors. Surrounded by endless granite counters with a tumbled marble backsplash and travertine flooring, the spacious kitchen boasts abundant storage space, stainless steel appliances, a breakfast bar plus a large breakfast area featuring wainscoting, built-ins and also opens to a covered porch area. Adjacent, a utility room is fully equipped and provides space for a full-size washer and dryer. Luxurious and private, the oversized downstairs master suite is appointed with a sitting area, brick fireplace, with a raised hearth, neutral carpeting, two large walk-in closets and also opens to a lovely patio and the backyard grounds. A wonderful marble and travertine bath showcases His and Hers sinks, a jetted tub, separate shower and a toilet room. An elegant granite-topped powder room rounds out the first floor.
Second level of living is equally impressive. Perfect for relaxation, an oversized 380’-square foot den is highlighted by a tray ceiling, neutral carpeting and a wall of built-in bookcases with storage serves the space. Please note that the square footage of the den is not included in the DCAD tax rolls. Two additional bedrooms are generous-sized and boast neutral carpeting, large walk-in closets and are served by two elegant granite baths.
Outside, a large patio, featuring flagstone flooring, is ideal for entertaining and overlooks a lovely iron-grilled fenced yard. A porte cochere plus an expansive circular drive, providing room for four parking spaces, completes this wonderful residence.




