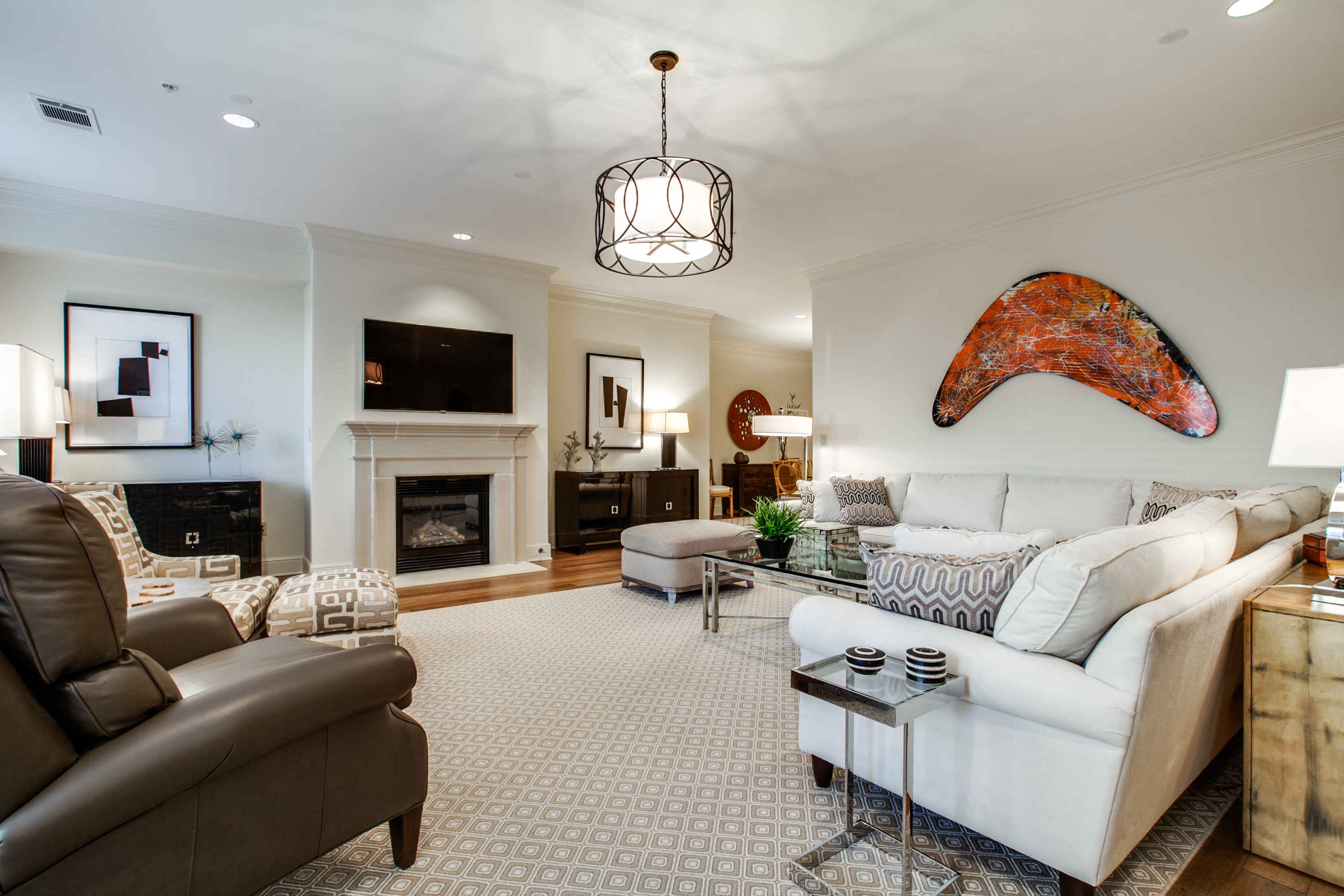Stunning Drexel Park Hollow Pied-a-Terre with an Abundance of Security
Situated in prestigious Preston Hollow at the Drexel Park Hollow, this stunning pied-a-terre has fabulous drive-up appeal and an abundance of security. Details include an open floor plan, 10-ft ceilings trimmed with 8” crown molding, spacious entertaining rooms, gleaming wide-plank hardwoods, custom lighting and gorgeous limestone, marble and granite finishes throughout. The fabulous residence offers approximately 3,395 square feet, three bedrooms, four full and one-half baths, a direct entry private elevator to your own private vestibule, two entertaining areas, two dining areas, a fireplace, two balconies, and underground parking with three assigned parking spaces. Additional Drexel Park Hollow’s five-star amenities include: gated access, concierge valet service, private valet closet for deliveries and pickups, cardio fitness center, courtyard, housekeepers for trash pickup and optional maid service, dry cleaning, dog walking services and Drexel SmartLine: wiring solution for video, voice and data with optional touch screen for video guest escorting.
As you walk up to the Drexel Park Hollow, enter through a gated iron entrance to an expansive courtyard, which is replete with gorgeous landscaping, Pennsylvania Bluestone decking, brick accents and also overlooks all of the residences. As you enter the building, a direct entry private elevator leads to your own private vestibule, which is accented by deep molding and elegant limestone flooring. Through the front door, the oversized formal living room gleans with 10’ ceilings trimmed with 8” deep molding and is also centered by a gas fireplace, with a cast stone surround and a flat screen above. Setting the tone for a sophisticated atmosphere for entertaining, the living room also features gleaming wide-plank hardwood floors, a drum chandelier with iron accents, sound system speakers, light-filled windows providing an abundance of light and also opens to an iron-grilled Juliet balcony overlooking the courtyard. Serving the area is an exquisite powder room, which is appointed with elegant wall coverings and a marble-topped vanity with limestone floors. A private valet closet for deliveries and pickups is adjacent. Providing great entertaining flow, the living room also leads to both the rear of the home and to the dining room. Graced by a sophisticated drum chandelier, the spacious dining room also leads through a serving butlery to the kitchen. The professional chef’s granite kitchen showcases premier stainless steel appliances, including Viking, Wolf, Thermador, GE and SubZero, limestone floors, a breakfast bar, and a large serving butlery, which boasts a stainless steel bar sink and abundant cabinet space. Additionally, the kitchen opens to a large den, which is highlighted by a stylish drum chandelier and wide-plank hardwood floors.
Down the hall, the luxurious master suite’s credentials include an oversized bedroom with sitting area, neutral carpeting, a flat screen television and elegant drapery with wood blinds. The nearby His and Hers marble and limestone baths are exquisite and are appointed with expansive vanities, a vanity desk area, jetted tub, separate double shower with access to both bathrooms, a flat screen television and His and Hers huge walk-in closets. There are two additional bedrooms, which are generous-sized and both include neutral carpeting, large walk-in closets and elegant marble and limestone baths. One of the bedrooms also conveniently opens to an iron-grilled Juliet balcony overlooking the courtyard. Nearby, a utility room boasts a stainless steel sink with ceramic tile counters and limestone floors, built-ins, a hidden ironing board and room for a front-loading washer and dryer. Three assigned parking spaces in the underground parking area complete this stunning residence. Additional amenities include: abundant storage space, ceiling fans, recessed lighting and wood blinds.




