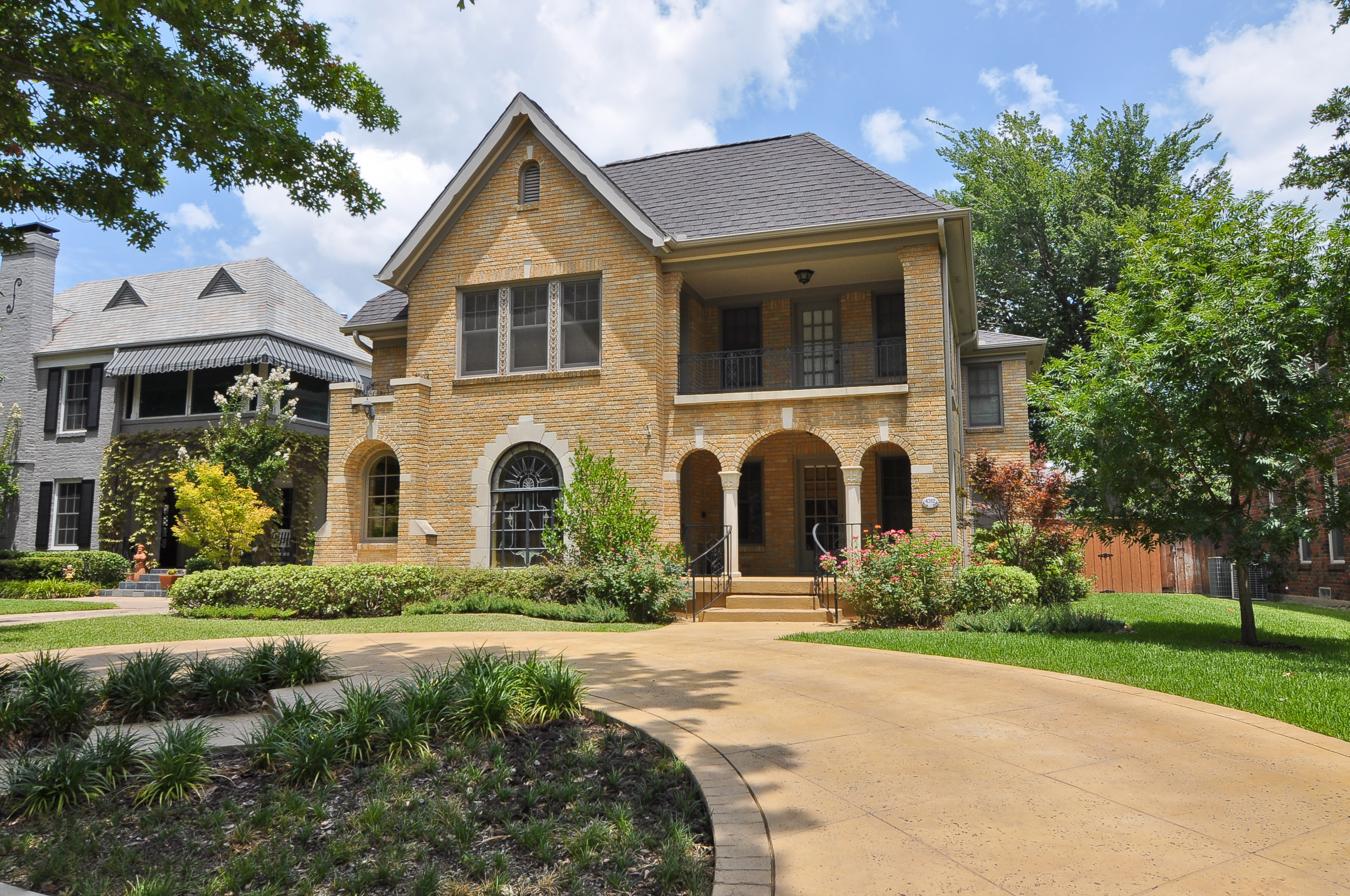Fabulous Completely Remodeled University Park Traditional Taken Back to the Studs
Situated in prestigious University Park near Highland Park Village and within the Bradfield School District, this fabulous 1940’s traditional residence, with a circular drive and great drive-up appeal, has been completely remodeled to perfection. Taken back to the studs, the original duplex was converted to a single family home and updated with today’s energy efficient standards and the original brick facade, hardwood floors, fireplaces, dramatic stain glass window and doors were kept to maintain architectural integrity. Details include spacious entertaining rooms, arched entries, gleaming hardwoods, museum smooth floated walls trimmed with coves, Ann Saks tile and Waterworks fixtures, Niles surround sound system speakers and controls, custom lighting treatments with Lutron lighting, and new Marvin windows throughout. The stunning home offers approximately 3,270 square feet, two stories, four bedrooms, four baths, two living areas, two dining areas, utility room, two fireplaces, dry bar, balcony, covered porch, patio and a large backyard.
Enter to a spacious formal living room, which gleans with museum smooth floated walls trimmed with coves, hardwood floors and a dramatic stain glass window providing views of the front landscaped grounds. The space is also centered by a wood-burning fireplace, with a tile surround and a wood-carved mantle with an art niche above. Graceful arches lead to the formal living room, the rear of the home and to the second level of living, all providing for great entertaining flow. Capped by a pop-up ceiling, the elegant dining room is spacious and graced by a lovely iron chandelier, gleaming hardwoods, window coverings and also flows to the kitchen. The professional chef’s marble kitchen, with a tile backsplash, showcases richly stained custom cabinetry with glass top cabinets, an oversized island with breakfast bar, premier Viking, Asko and Ventahood stainless steel appliances, a double farm sink and a wall of abundant pantry closet space. A door leads to the outdoors. Setting the tone for a sophisticated atmosphere for entertaining, the kitchen also opens to an oversized family room, which is appointed with a marble-trimmed dry bar, with a Viking stainless wine cooler and glass top cabinets, a flat screen TV with surround sound speakers, window coverings and light-filled French doors opening to the patio. Nearby is a large downstairs bedroom, which may also be used as a study, and boasts hardwood floors, French doors opening to a large closet, and a door conveniently opening to the front covered porch. A full marble bath, with fabulous decorative tile floors, rounds out the first floor.
Second level of living is equally impressive. The luxurious master suite’s credentials include an oversized bedroom with handsome hardwood floors, window coverings, built-ins, and an exquisite bath, which is replete with marble counters and decorative tile floors, his and hers vanities, an oversized double shower, soaking tub and a huge walk-in closet. The additional two bedrooms are spacious and feature hardwood floors, large closets and open to the balcony. One of the bedrooms showcases a fabulous wood-burning fireplace, with a tile surround and a wood-carved mantle, and both are served by elegant marble baths with decorative tile floors. Outside, a large outdoor patio, with Oklahoma Mountain Gold flagstone decking, overlooks an oversized landscaped backyard. Additional amenities include: board-on-board wood fence, abundant storage space, and a sprinkler and security system.
Improvements:
- Replaced HVAC, Electrical, Insulation and Plumbing throughout the home
- Replaced Roof
- Marvin Windows throughout the home – highest utility bill in 2010 was $202.00
- Added circular drive with professional landscaping
- Electrical lines buried underground
- New build insurance rating
- Surround sound system throughout the home and controls
- Hunter Douglas woven blinds
- Ann Saks Tile
- Professional kitchen with Viking double oven, microwave, refrigerator with freezer, six burner gas cooktop and warming drawer. Asko Dishwasher. Ventahood.
- Museum smooth floated walls with updated paint colors
- Kallista and Ann Saks plumbing fixtures
- Master Bath includes Kohler Cast Iron Tub, double shower heads and steam system
- Large Master Closet with built-ins
- Highland Park Schools – Bradfield Elementary




