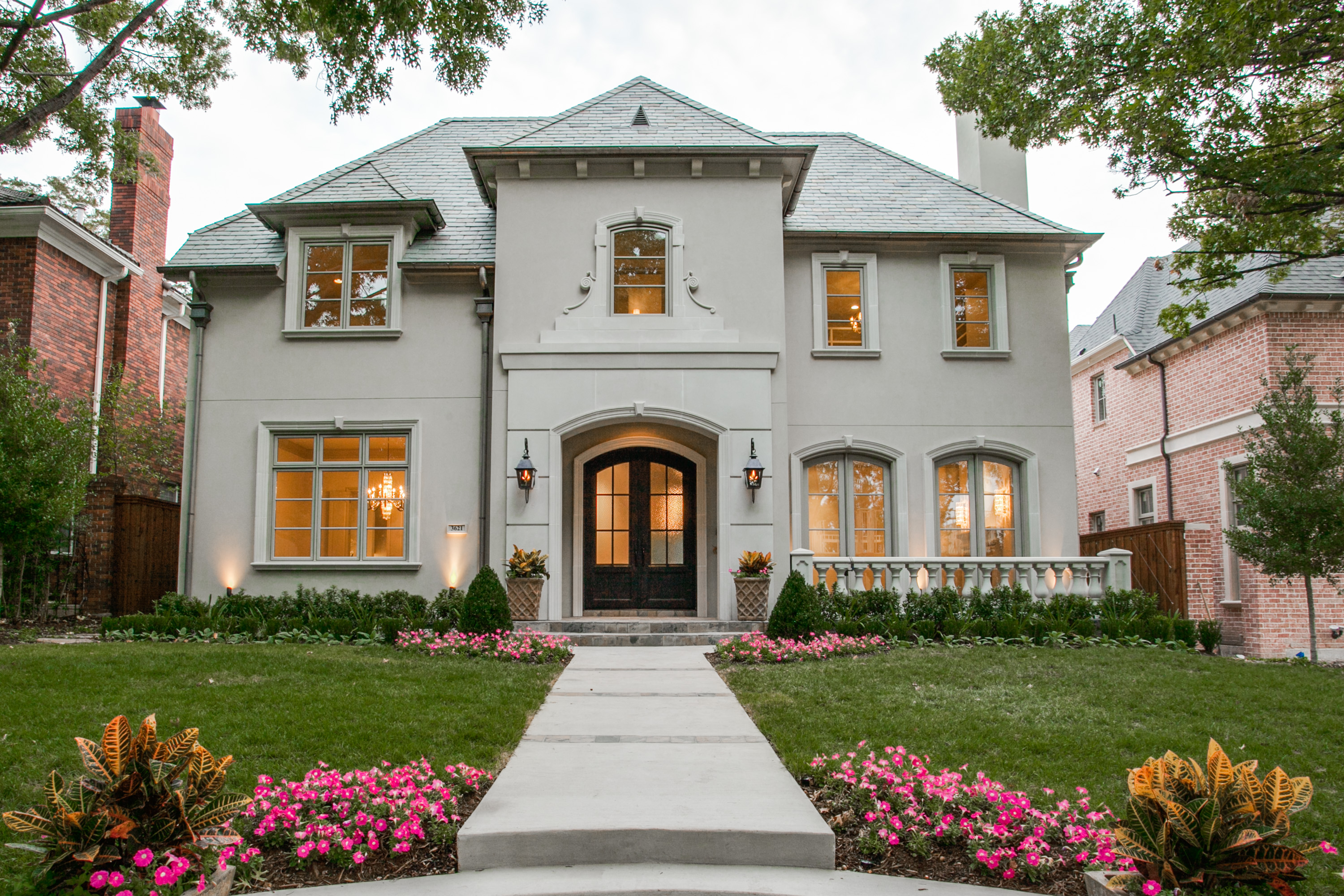Stunning Old Highland Park French New Construction on a 60′ x 150′ Lot
Recently completed by renowned custom builder Lyle Turner of Malt Homes, Inc. and situated in prestigious Old Highland Park within the award-winning Armstrong School District, 3621 Dartmouth Avenue is a stunning French new construction nestled on a 60’ x 150’ lot with fabulous drive-up appeal. Showcasing a finish-out of the highest quality, details include 11-foot ceilings downstairs, spacious entertaining rooms, gleaming wide-plank hardwoods, deep molding, custom lighting and gorgeous marble and quartz finishes throughout. The spectacular two-story home offers approximately 5,866 square feet, five bedrooms, five full and two-half baths, an inviting front foyer, three entertaining areas, two dining areas, an elevator, three fireplaces, a wet bar, balcony, mud nook, covered terrace and a two-car garage.
Enter to an inviting center entrance hall, which gleans with deep molding, wide-plank hardwood floors, and an adjacent stairway, with gorgeous wrought iron balusters, leads upstairs to the second level. An expansive gallery, with its groin-vault ceiling also leads to the rear of the home. Arched entries mark entrance to the formal rooms, where deep molding and handsome hardwoods continue and windows provide scenic views of the front landscaped grounds. The spacious living room is centered by a cast stone fireplace and also leads through a wet bar to the study. Highlighted by fabulous quartz counters, the expansive wet bar houses a stainless steel bar sink, refrigerator, icemaker and wine cooler. Adjacent, a private study is replete with built-in bookcases and double French doors open to the covered terrace. Graced by a gorgeous chandelier, the exquisite dining room conveniently leads through a butler’s pantry to the kitchen. The stunning oversized chef’s kitchen boasts quartz counters, premier Wolf and SubZero stainless appliances, an immense island with a breakfast bar, a desk area, walk-in pantry, and a huge breakfast area. French doors also open to a side patio. Arched entries also lead to an oversized great room, which is framed by a cast stone fireplace and light-filled French doors also open to the covered terrace. Nearby, an additional staircase, with wrought iron balusters, leads upstairs to the second level. Additionally, an elevator serves both levels of living. Two elegant marble powder rooms, a mud nook, and abundant storage round out the first floor.
Second level of living is equally impressive. Crowned by a pop-up ceiling, the luxurious master suite is highlighted by a limestone fireplace and is flanked by built-ins. French doors yield natural light on the hardwoods and also open to an iron-grilled Juliet balcony, which overlooks the backyard grounds. The gorgeous quartz master bath is appointed with His and Hers vanities, a charging station, vanity desk, soaking tub, separate double shower and a room-sized walk-in closet. Four additional bedrooms range in size and style, one with a vaulted ceiling and hardwoods and the others with neutral carpeting. All of the bedrooms have large walk-in closets and four stunning marble or quartz full baths. Down the hall, a fully equipped utility room houses abundant built-ins with quartz counters, a stainless steel sink, drip dry area and also provides room for a full-size washer and dryer.
Outside, the fabulous backyard grounds set the tone for a sophisticated atmosphere of entertaining. The expansive covered terrace boasts a cast stone fireplace, stainless steel built-in grill and also overlooks the verdant landscaped grounds. A two-car attached garage completes this stunning residence.




