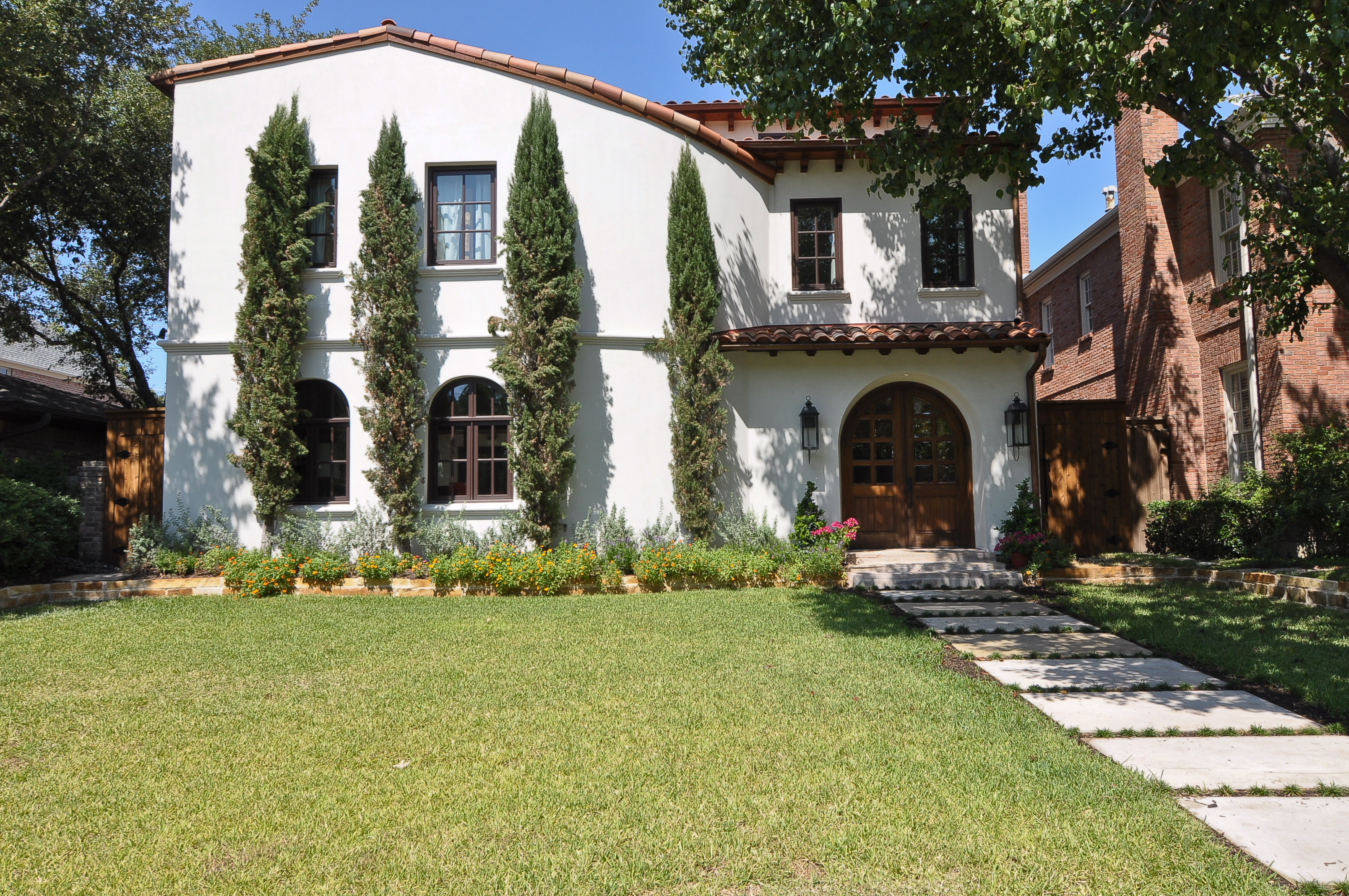Stunning Mediterranean Showplace in Highland Park
Situated in prestigious Highland Park and within the award winning Armstrong School District, this stunning Mediterranean style residence with a contemporary influence has been completely remodeled and expanded to perfection. Details include an open floor plan, clean lines, spacious entertaining rooms, 10-foot ceilings, reclaimed wide plank hardwood floors, wood windows, museum finish walls, wrought iron detailing, custom lighting and sound system speakers throughout. The 5,668-square foot sophisticated home offers three stories, six bedrooms and eight full and one-half baths, five entertaining areas, two dining areas, three fireplaces, two wet bars, two verandas, a pool and a two-car garage with automatic gate.
Through the double wood-and-glass doors, the exquisite formal living room gleans with white museum finish walls and handsome reclaimed wide plank hardwoods, whose texture is deftly highlighted by a curving stairway with wrought iron balusters leading upstairs to the second level. Wide plank hardwood floors continue to the study and to the rear of the home, which opens to the pool with fountains. Centered by a fireplace with a tumbled marble surround and a wood beamed mantle, the study also features Palladium wood windows providing views of the front landscaped grounds and is served by a full bath. Light-filled French doors also open to an open side veranda, which is appointed with gorgeous limestone decking and also has access to the family room. Next to the staircase, the living room steps up to a piano room, which is served by a wet bar. Adjacent is the spacious formal dining room, which is graced by views of the side veranda and conveniently flows to both the family room and to the kitchen, providing great entertaining flow. The heart of the home is the oversized great room, which is framed by a fireplace with bricks reclaimed from the Boston Harbor and features indoor/outdoor living with French doors opening to the side veranda and a removable wall (Lanai Sliding Wall System), which opens to the covered veranda and fabulous pool. The family room also opens to the professional chef’s kitchen showcasing high gloss white lacquered cabinetry, cutting board countertops, premier stainless steel appliances, an oversized island with breakfast bar seating and a SubZero wine cellar. A utility room is fully equipped and a powder bath rounds out the first floor.
Second level of living is equally impressive. Centered by a fireplace, with a tumbled marble surround and a wood beamed mantle with art niche above, the lavish master suite is also appointed with 100% wool carpeting, a tumbled marble-topped wet bar, separate “His” and “Hers” palatial master baths and a wall of windows overlooking the pool. The master suite is also wired for a home theater and showcases an automated recessed theater screen and a professional projection system. The nearby sumptuous “Hers” bath is graced with limestone counters and walls and heated slate floors. The exquisite space also has a vanity desk, jetted chromotherapy tub, separate double steam shower, toilet room with bidet and a room size walk-in closet. The “His” bath is accented with richly stained cabinetry, glass-tile counters, tumbled marble floors, separate shower and a huge walk-in closet. The adjoining four bedrooms on the second floor range in size and style, two with Juliet balconies and all with wood windows and large closets. The three baths are elegant with travertine or slate. Adjacent to the master suite is also a large game room, which is capped by a vaulted ceiling and also has two storage closets and a full tumbled marble bath. The game room may also be used as a seventh bedroom. A private guest suite is located on the third floor and showcases a large living room, with a vaulted painted beamed ceiling, neutral carpeting and two storage closets. The nearby bedroom is oversized and boasts a full travertine bath.
Outside, a covered veranda features a bead board ceiling with ceiling fans, cedar columns, limestone decking and a stainless steel grill with black granite counters and a bar sink. The veranda also overlooks incredible views of a shimmering saltwater pool and spa with fountains. Perfect for entertaining guests, the attached two-car garage is air-conditioned and appointed with faux hardwood floors, white high gloss lacquered cabinets, track lighting, sound system speakers and double French doors opening to the pool area. All set the tone for a sophisticated atmosphere for entertaining.




