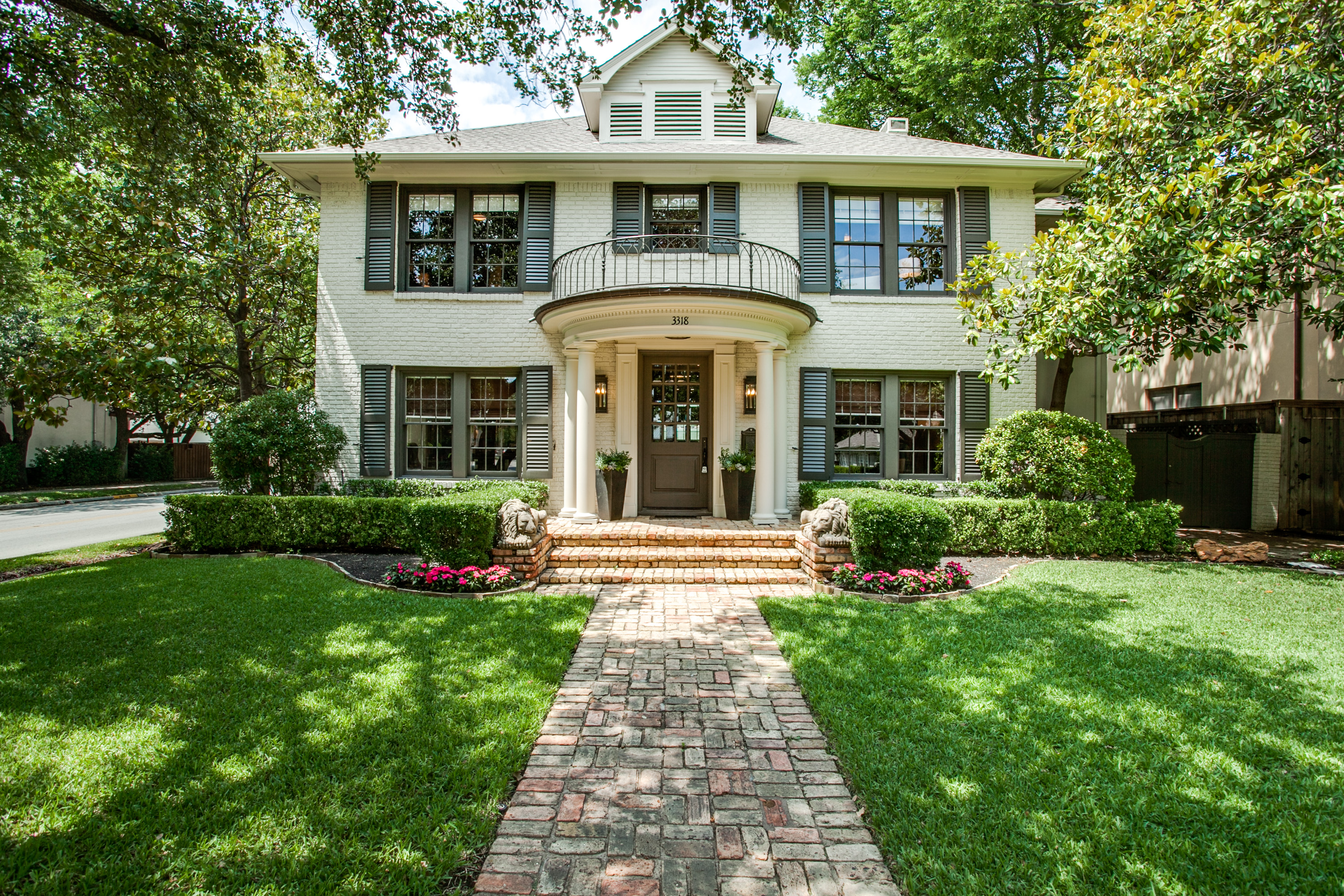Stunning Highland Park Traditional with a Soft Contemporary Feel on a Corner Lot
Situated in prestigious Highland Park in the award-winning Armstrong School District, 3318 Saint Johns Drive is a stunning, beautifully remodeled traditional residence with a soft contemporary feel nestled on a 67’ x 150’ corner lot with fabulous drive-up appeal. Details include a sleek, open floor plan with a soft neutral palette, spacious entertaining rooms, gleaming hardwoods, designer lighting, natural blinds and gorgeous marble and glass tile finishes throughout. Offered at $1,675,000, the sophisticated two-story home offers approximately 3,618 square feet, four bedrooms, three full and one-half baths, an inviting center entrance hall, three living areas, two dining areas, three fireplaces, a balcony, veranda, pool and a two-car garage with an additional uncovered parking space.
Enter to an inviting center entrance hall, which gleans with a polished nickel pendant chandelier, gorgeous murano leaf sconces, gleaming hardwoods and a stairway with gorgeous wrought iron balusters leading upstairs to the second level. The front foyer is flanked by elegant formal rooms, both with handsome hardwoods and scenic views of the front landscaped grounds. The expansive living room is centered by a see-through fireplace, with a raised marble hearth and chimney breast wall, and also showcases French doors opening to the outdoors. The space also flows to a light-filled sunroom with bay windows overlooking the backyard grounds. An elegant marble powder room, with Mother of Pearl accents, serves the area. Graced by a trio of murano glass chandeliers, the sleek dining room also features bay windows and conveniently leads to the kitchen. The spacious chef’s marble kitchen boasts special finished cabinetry, premier stainless appliances, including Wolf, SubZero, Asko, a marble-topped moveable island, butlers and walk-in pantries, and an expansive breakfast bar. The kitchen also opens to an oversized family room, which is capped by a beamed ceiling and also features a fireplace, with a brick and marble surround, and opens to the outdoors.
Second level of living is equally impressive. Enter the luxurious master suite to an inviting entry, which flows to a stunning, oversized bedroom, Crowned by a beamed ceiling, the bedroom also features a marble fireplace, neutral carpeting and French doors opening to a private, iron-grilled balcony, providing views of the veranda and pool. The gorgeous marble master bath is appointed with glass tile accents, His and Hers sinks, a soaking tub, separate double shower and His and Hers huge walk-in closets. Three additional bedrooms range in size and style and all with neutral carpeting, large walk-in closets and two stunning marble baths.
Outside, an expansive brick-covered veranda with breezeway overlooks a fabulous pool and spa. A two-car detached garage and an additional uncovered parking space complete this fabulous residence.




