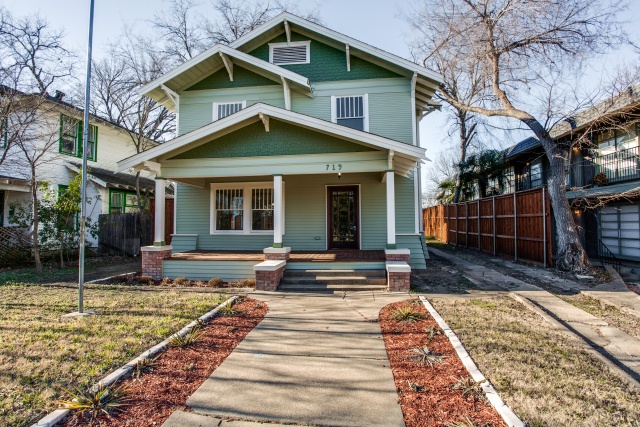Completely Remodeled Lakewood Prairie-Style Historical Residence
Built in 1915 and situated in the Junius Heights Historic District of Lakewood, 719 Glendale Street is a wonderful, completely remodeled Prairie-style historical residence nestled on a 50’ x 150’ lot near Lakewood Shopping Center and Lakewood Country Club. Details 9’-foot ceilings, spacious entertaining rooms, gleaming hardwood and chipped travertine floors, deep molding, recessed and custom lighting and fabulous granite, chipped travertine and slate finishes throughout. The two-story home offers approximately 1,884 square feet, two living areas, two dining areas, a fireplace, covered front porch, outdoor deck and huge verdant backyard grounds.
From the expansive covered front porch, enter through a wood and glass door to an oversized formal living room, which is framed by a stone wood-burning fireplace, with a travertine surround and a wood carved mantle, and also showcases 9’-foot ceilings trimmed with deep molding, recessed lighting, a faux finished wall and handsome hardwood floors. Serving the area is an elegant full bath, which is appointed with granite counters, chipped travertine floors and a separate slate shower. Providing great entertaining flow, the living room opens to the formal dining room, and a staircase, with wood balusters, also leads upstairs to the second level. With views of the side and backyard grounds, the spacious dining room is graced with an iron chandelier, faux finished wall and also conveniently leads to the kitchen. The generous-sized updated kitchen features richly stained cabinetry with black granite counters and a travertine backsplash, premier stainless steel appliances, including a six-burner gas range, GE Profile dishwasher and a Vissani wine cooler refrigerator, a built-in wine rack and stemware holder, breakfast bar, pantry closet and a large breakfast area with utility. A door also opens to the outdoors. The kitchen also leads upstairs to the second floor.
Second level of living is equally impressive. The fabulous master suite is highlighted by a generous-sized bedroom and separate sitting room, both with gleaming hardwood floors, deep molding, a faux finished wall and a large walk-in closet. Down the hall, there are two additional spacious bedrooms. Both feature handsome hardwoods, deep molding and large closets. Serving the second floor is an elegant full bath, which is replete with black granite counters, chipped travertine floors, a claw foot tub and a separate slate shower.
Outside, the backyard grounds set the tone for a sophisticated atmosphere for entertaining. An oversized deck with railings overlooks a huge verdant backyard with a new 8’-foot privacy fence. Additional amenities include: all new sheet rock with foam insulation, high-end fixtures and air-conditioning units.




