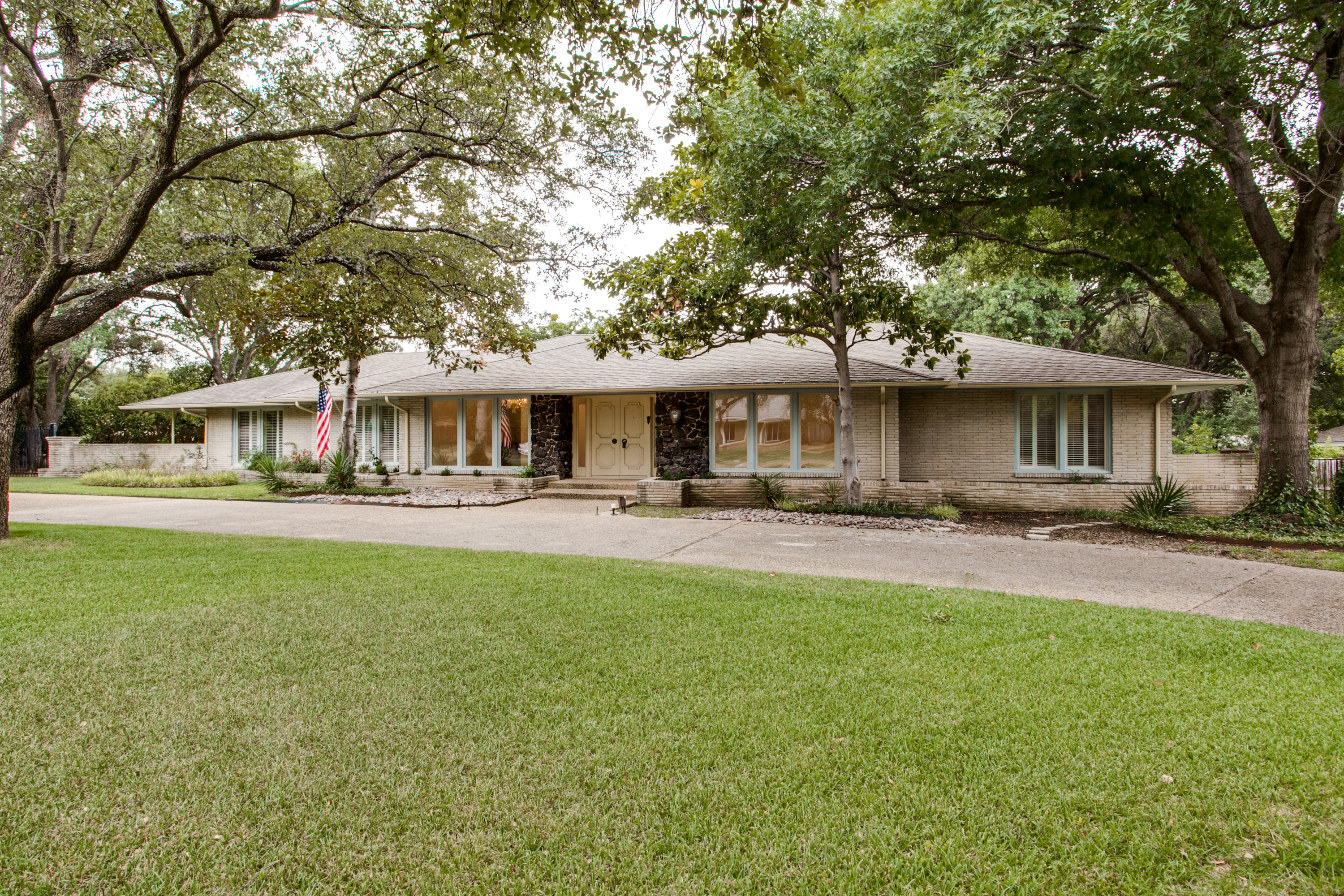Wonderful Russwood Acres Mid-Century Modern on a 165’ x 180’ Corner Lot in North Dallas
Situated in prestigious Russwood Acres in North Dallas on a gorgeous oversized 165’ x 180’ corner lot, this wonderful Mid-Century Modern residence with a circular drive has an abundance of mature trees and fabulous drive-up appeal. Recently updated, the one-story home has been freshly painted to a light and airy palette and also showcases spacious entertaining rooms, gleaming travertine, slate and hardwood floors, vaulted and tray ceilings, plantation shutters and lighting treatments throughout. The sophisticated 3,426-square foot home offers four bedrooms, three full and one-half baths, an inviting entry, two gathering areas, two dining areas, a fireplace, covered patio, pool, cabana and a three-car garage.
Enter through double wood doors to an inviting front foyer, which gleans with an elegant crystal chandelier and sophisticated travertine floors. Providing great entertaining flow, the entry is flanked by the formal rooms and also leads to the rear of the home, where travertine floors continue. Both of the formal rooms are appointed with tray ceilings and provide views of the front landscaped grounds. The living room is spacious and the elegant dining room is graced with a gorgeous crystal chandelier and also leads to the kitchen. Capped by a vaulted ceiling, the family room is the heart of the home. Framed by a brick wood-burning fireplace, with a raised hearth and chimney breast wall, the family room also features richly stained built-ins and sliding glass doors conveniently open to the covered patio. The family room also opens to the gourmet chef’s kitchen, which showcases concrete counters with travertine accents, richly stained cabinetry, stainless steel and paneled appliances, a large island with a stainless steel bar sink, and also flows to an adjacent breakfast room. The spacious breakfast room is replete with a wall of richly stained built-in bookcases, light-filled windows providing an abundance of light and also opens to the covered patio. An elegant powder room, with a pedestal sink, also serves the entertaining areas.
Crowned by a tray ceiling, the master suite’s credentials include an oversized bedroom with sitting area, gleaming hardwood floors, and also opens to the covered patio. The nearby elegant travertine bath is graced with His and Hers marble pedestal sinks, a separate double shower and a huge walk-in closet. A door also opens to the backyard grounds. The three additional bedrooms range in size and style, two with handsome hardwoods and the other with slate floors, and all with tray ceilings and large walk-in closets. Serving the bedrooms are two elegant baths with either concrete, travertine or granite finishes. Fully equipped, a large utility room boasts travertine floors, a stainless steel sink area with ceramic tile counters, additional built-ins with concrete-and-travertine counters, and also provides room for a full-size washer and dryer. Outside, the backyard grounds are perfect for entertaining. The covered patio overlooks scenic views of a wonderful pool, large backyard grounds, and a cabana, which includes a living area and a full bath. A three-car attached garage completes this fabulous residence. Additional amenities include: brick exterior, wood and concrete fence, iron gate, ceiling fans, abundant storage and a sprinkler and security system.




