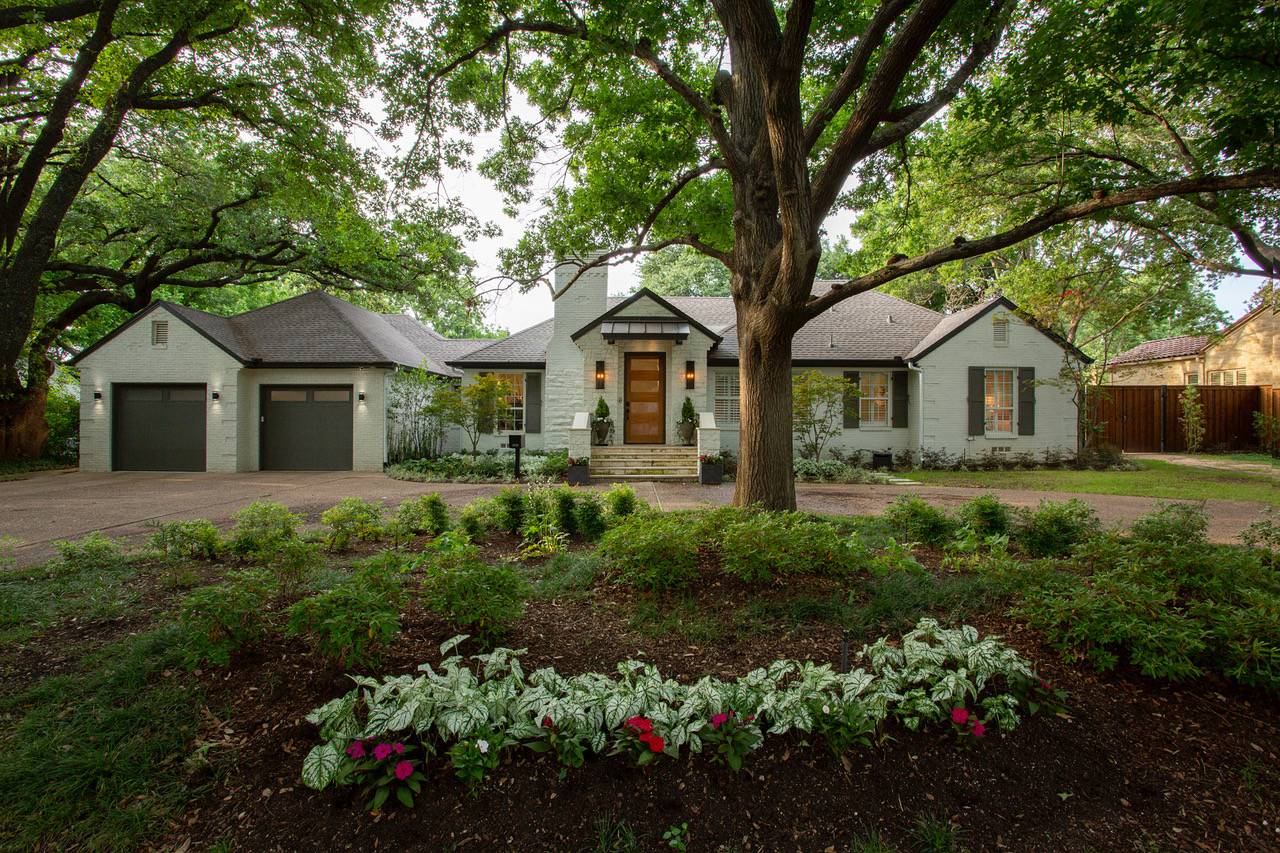STUNNING DEVONSHIRE TRANSITIONAL RANCH ESTATE ON A 140’ X 150’ LOT
Situated in Devonshire’s prestigious Highway Estates, 5739 Redwood Lane is a stunning clean lined transitional ranch showplace nestled on a gorgeous 140’ x 150’ lot (0.48’ acre) with fabulous mature lighted trees and an expansive circular drive with a 50’-foot setback. Boasting approximately 3,535 square feet and stylish light and bright chic interiors, details include a clean lined open floor plan with expansive gathering rooms and state-of-the art amenities, handsome refinished hardwoods, custom lighting, a Control4 smart home system with sound system speakers and audiovisual equipment, plantation shutters, The Shade Store custom window treatments plus gorgeous marble, subway and artistic tile finishes throughout. Built with many of the entertaining rooms overlooking scenic views of the beautiful outdoors, the fabulous one-story residence is comprised of four luxurious bedrooms, three baths, three entertaining areas, two dining areas, two fireplaces, a wet bar, covered and uncovered deck areas, an outdoor covered loggia with kitchen facilities, and a three-car attached tandem garage.
Enter through a walnut and sateen glass oversized wood door to a redesigned 10’-foot front foyer, which gleans with a stainless steel pendant light, handsome refinished hardwood floors and also opens to a chic formal living room, which is centered by a marble surrounded fireplace, with its wood-carved mantle, also provides great art wall space ideal for one’s collection plus scenic views of the front landscaped grounds. Adjacent, a sliding wood door opens to reveal an office, which features a wall of built-in bookcases with storage and windows, with plantation shutters, also offer views of the front grounds. Providing great entertaining flow, the living room opens to a spacious formal dining room, which is graced by a trio of pendant lights and also conveniently flows to the kitchen and great room. Illuminated by Tom Dixon Mirror Ball pendant lights, the stunning professional chef’s culinary kitchen and wet bar boast full slab Mountain White honed Danby marble counters and backsplash, an immense island with breakfast bar seating for four and hidden storage, a walk-in pantry plus state-of-the-art stainless steel appliances, including 42” SubZero refrigerator and freezer, dual Asko dishwashers, a Dacor gas range top, double ovens and a warming drawer, Sharp microwave drawer and a Blanco Siligranit farm sink. Offering a sophisticated atmosphere for entertaining, the adjacent oversized great room showcases a white Carrara herringbone marble-surrounded fireplace, which is flanked by floating built-in shelving and storage, a flat screen television, Control4 and sound system speakers. A fully equipped wet bar serves the space, which houses illuminated sateen glass front top cabinets, a white fire clay bar sink, SubZero wine cooler refrigerator and a Scotsman icemaker. Additionally, a wall of windows overlook the illuminated backyard grounds and a door opens to a covered deck with built-in seating. All adds to the chic ambiance of this stylish home.
The dining room also leads to a spacious den or media room. Providing for ultimate relaxation, the den-media room is conveniently outfitted with a 65” flat screen television, a media cabinet and professional speaker system along with a wall of built-in bookcases. Floor-to-ceiling windows also provide views of the gorgeous backyard grounds. Nearby, a fully equipped utility room boasts expansive built-ins, with white honed Carrara marble counters and floors along with a glass subway tiled backsplash, a utility closet and room for a refrigerator plus a full-size front-loading washer and dryer. A doggie door also conveniently leads to a spacious dog run.
Opening to a sundeck, the luxurious primary suite is highlighted by a 10’-foot tray ceiling, handsome hardwoods plus a gorgeous Statuary marble bath showcasing His and Hers floating walnut vanities, a Victoria + Albert soaking tub, heated floors and a fabulous steam shower with three shower heads. The room-size walk-in closet offers His and Hers sides plus an expansive cedar closet with abundant storage. Three additional bedrooms are generous-sized and feature gleaming hardwoods, plantation shutters, large closets and are served by two chic marble baths. One of the bedrooms is currently being used as an office but may be converted back to a bedroom.
Perfect for top-level entertaining, the gorgeous outdoor oasis is illuminated by tree lighting and a row of Savannah Holly trees accented by River rocks. Boasting Zoysia grass flagstone walkways, and room for a future pool, the huge beautifully-landscaped verdant grounds also reveal covered and uncovered deck areas and an incredible vaulted covered loggia, which is commanded by its wood-burning Austin stone fireplace, flagstone flooring, leathered granite-topped kitchen facilities, featuring state-of-the-art stainless steel appliances, including a bar sink, Blaze gas grill, refrigerator, and power burner plus a large Green Egg charcoal grill, expansive bar seating and a large dining area with a geometric-patterned beamed pergola above. Additionally, a Tuff Shed, irrigated herb garden plus a large dog run area with artificial turf grass and flagstones round out the outdoors. Truly unsurpassed, an incredible attached 998’-square-foot three-car tandem garage, with its 10’-foot ceilings, showcases a large storage closet, floating workbench, built-in cabinets, plus a Versa-Lift Attic Lifting system and huge attic space above, completes this stunning residence.



