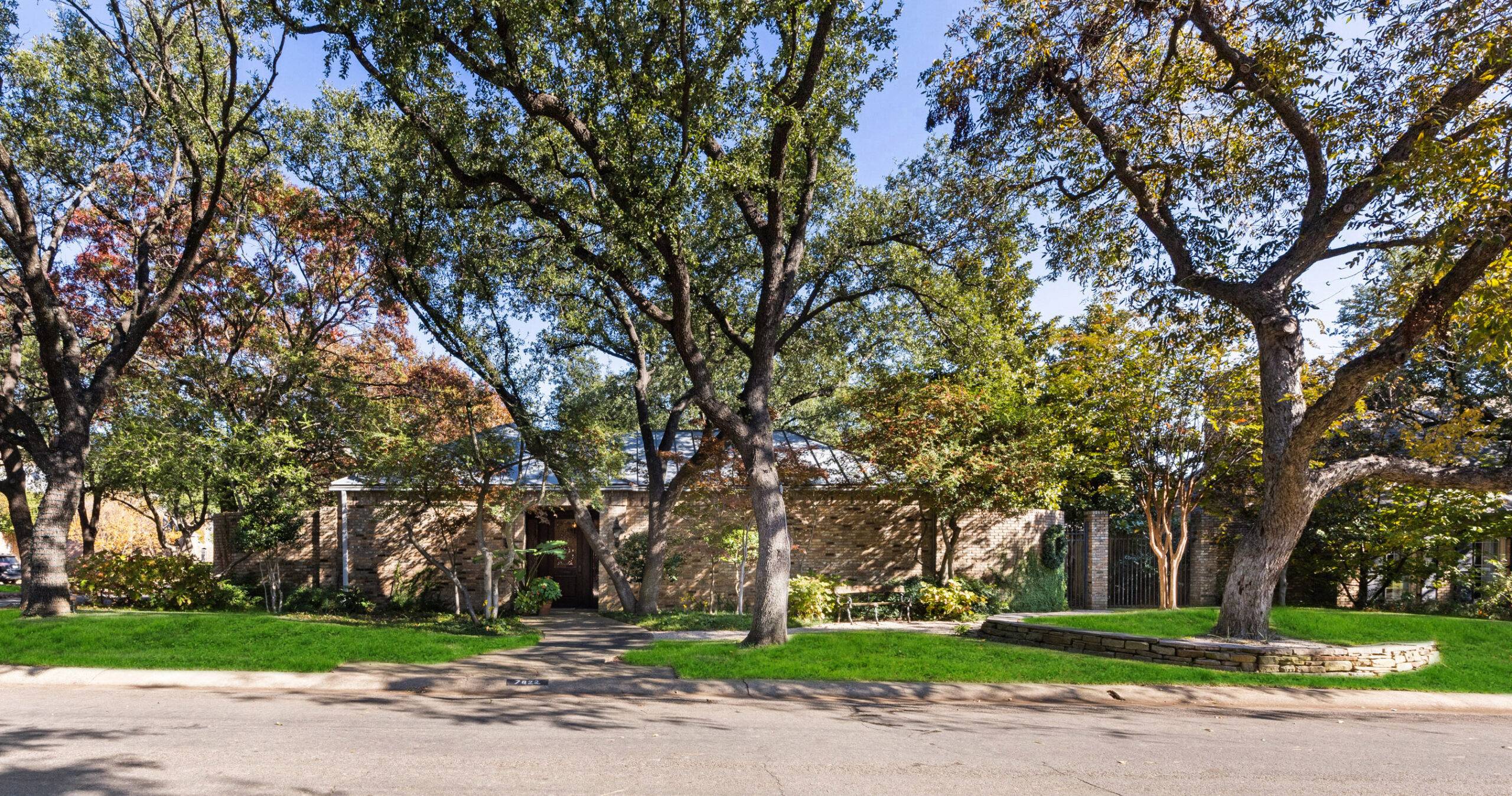Outstanding Caruth HomePlace Brick Traditional on a Fabulous 90′ x 130′ Corner Lot
Situated in the Caruth HomePlace, this outstanding brick traditional detached residence is nestled on a fabulous 90’ x 130’ lot corner lot surrounded by verdant landscaped grounds and mature lighted trees. Entertaining is effortless with its open floor plan and graciously appointed interiors – perfect for entertaining inside and out. Previously served as a model home for the Caruth HomePlace and is also grandfathered access to the Stonecourt Pool and Tennis Court, this exceptional two-story residence showcases soaring 10’-foot ceilings downstairs and 9’-foot vaulted ceilings upstairs, gleaming hardwood floors, light-filled floor-to-ceiling windows and sliding doors providing an abundance of natural light, deep molding, plantation shutters, sound system speakers plus beautiful marble, limestone and travertine finishes throughout. Providing spacious entertaining areas with elegant proportions, the home boasts an inviting center hall flanked by elegant oversized formal rooms, an expansive gallery opening to a spacious limestone kitchen boasting stainless appliances, two breakfast bars, an adjacent marble wet bar-butler’s pantry plus a light-filled breakfast room opening to one of the multiple verandas, a private office with built-ins, oversized den featuring a fireplace flanked by built-in bookcases and conveniently opens to an immense patio area with covered and uncovered outdoor entertaining spaces – all overlooking lush landscaped grounds illuminated by tree lighting.
Luxurious and private, the downstairs primary suite is oversized and opens to a patio overlooking the large landscaped backyard grounds and the His & Hers primary baths offer white Calacatta marble or travertine accents and are each served by large walk-in closets. A elegant marble powder room rounds out the first floor.
Second level of living is equally spacious and impressive. Capped by 9’-foot vaulted ceilings, there are three generous-sized bedrooms – one with hardwood flooring and the others offering neutral carpeting and all with large closet space. An expansive attic offers an abundance of storage space plus a cedar closet and another closet features an electronics closet.
Outside, the property is completely surrounded by verdant landscaped grounds, including Japanese Maple and mature lighted trees, a fountain, covered and uncovered patios and more. An oversized two-car attached garage provides abundant built-ins and a wealth of storage space. This fabulous property is a perfect opportunity for a Buyer wanting to scale down without sacrificing gracious living and entertaining space. Neighborhood amenities offer full use of facilities, including club house, pool, tennis court, exercise room & meeting room. Annual HOA dues are mandatory.




