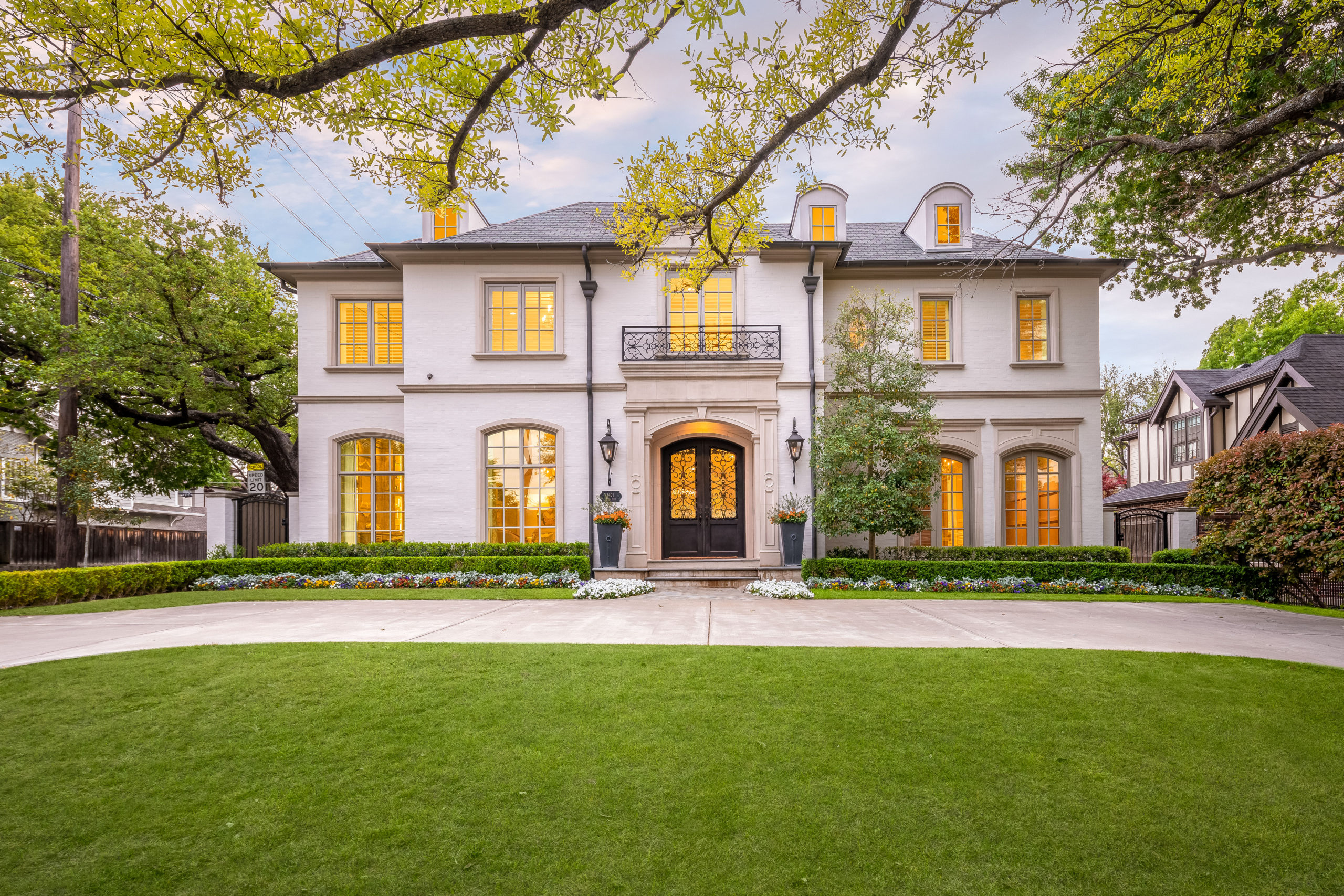Stunning Clean Lined Highland Park French Transitional Showplace on a Corner Lot
Built by custom builder Natalie Davis in 2013 and situated in prestigious Highland Park within walking distance to Armstrong Elementary, 3401 Drexel Drive is a stunning clean lined French transitional showplace nestled on a beautifully landscaped 74.50’ x 150’ corner lot with a circular drive.
The clean lined two-level manse (third level is unfinished attic space with plumbing) is comprised of five luxurious ensuite bedrooms, 5.2 baths, chic formal rooms, a dramatic paneled study, oversized great room with fireplace and French doors opening to the terrace, a spacious den-game room with French doors, vaulted media room with wet bar, fitness room, chef’s quartzite culinary kitchen with state-of-the-art Wolf, Miele and SubZero stainless and paneled appliances, a breakfast area and a wet bar with wine closet, 1st and 2nd floor utilities, a covered terrace with outdoor fireplace plus a Lynxx stainless steel grill and warming drawer, beautifully landscaped grounds with turf grass and a three-hole putting green, attached three-car tandem garage with storage and a Tesla charging station plus a sliding automatic gate completes this fabulous residence.



